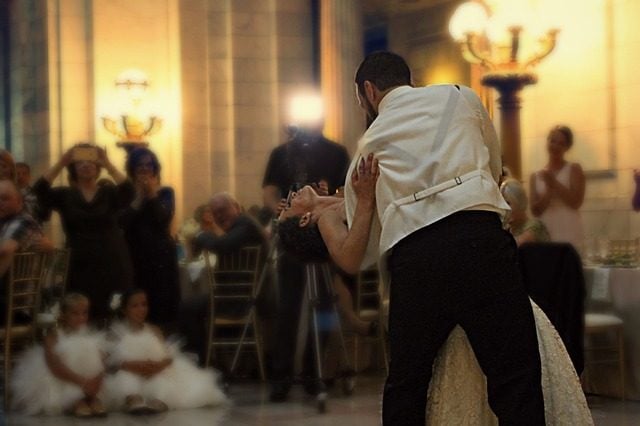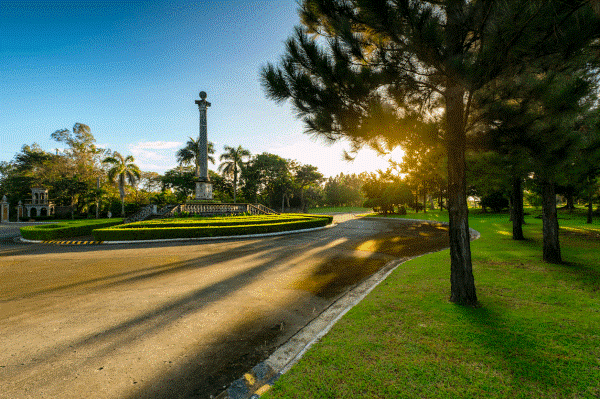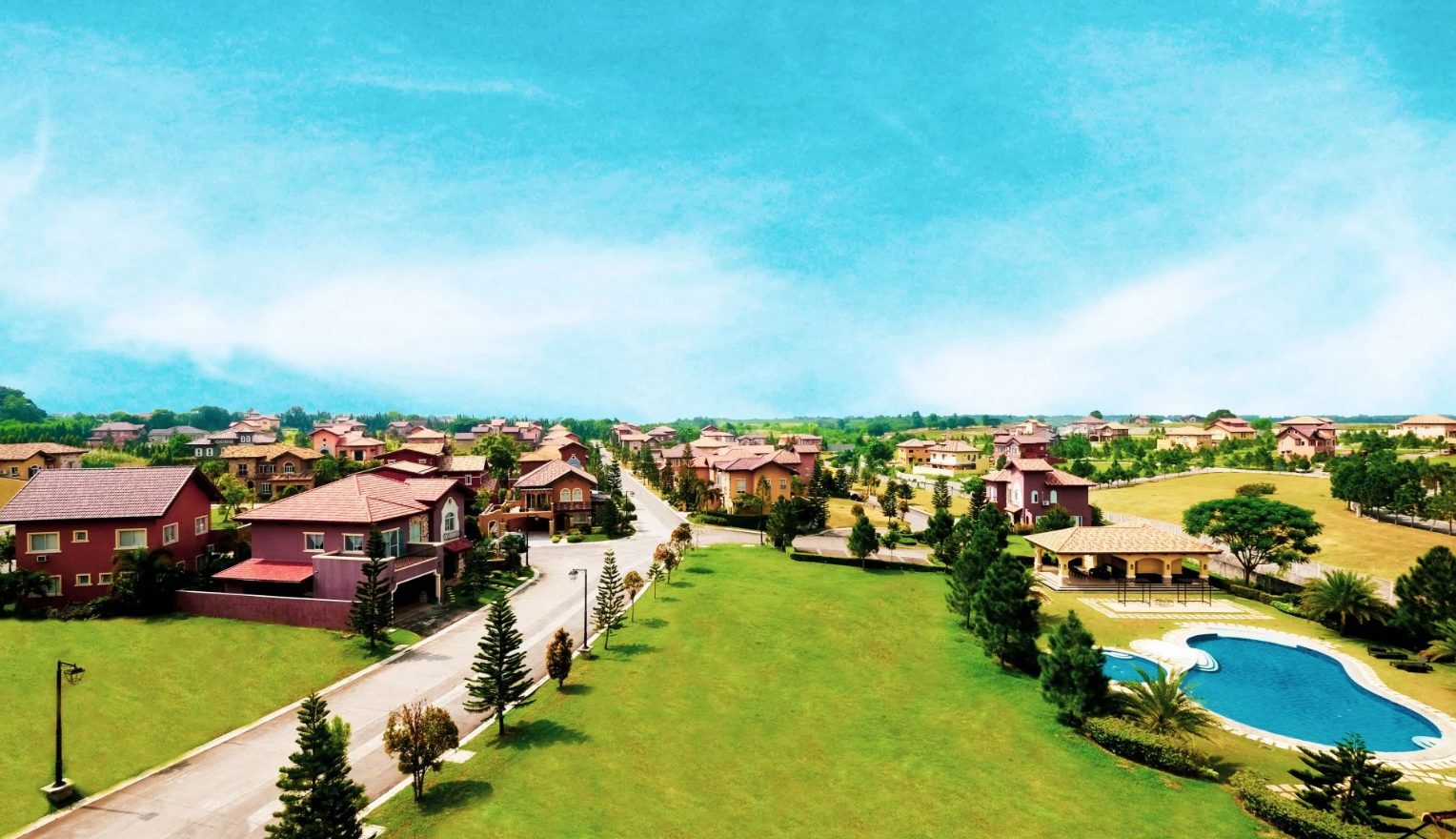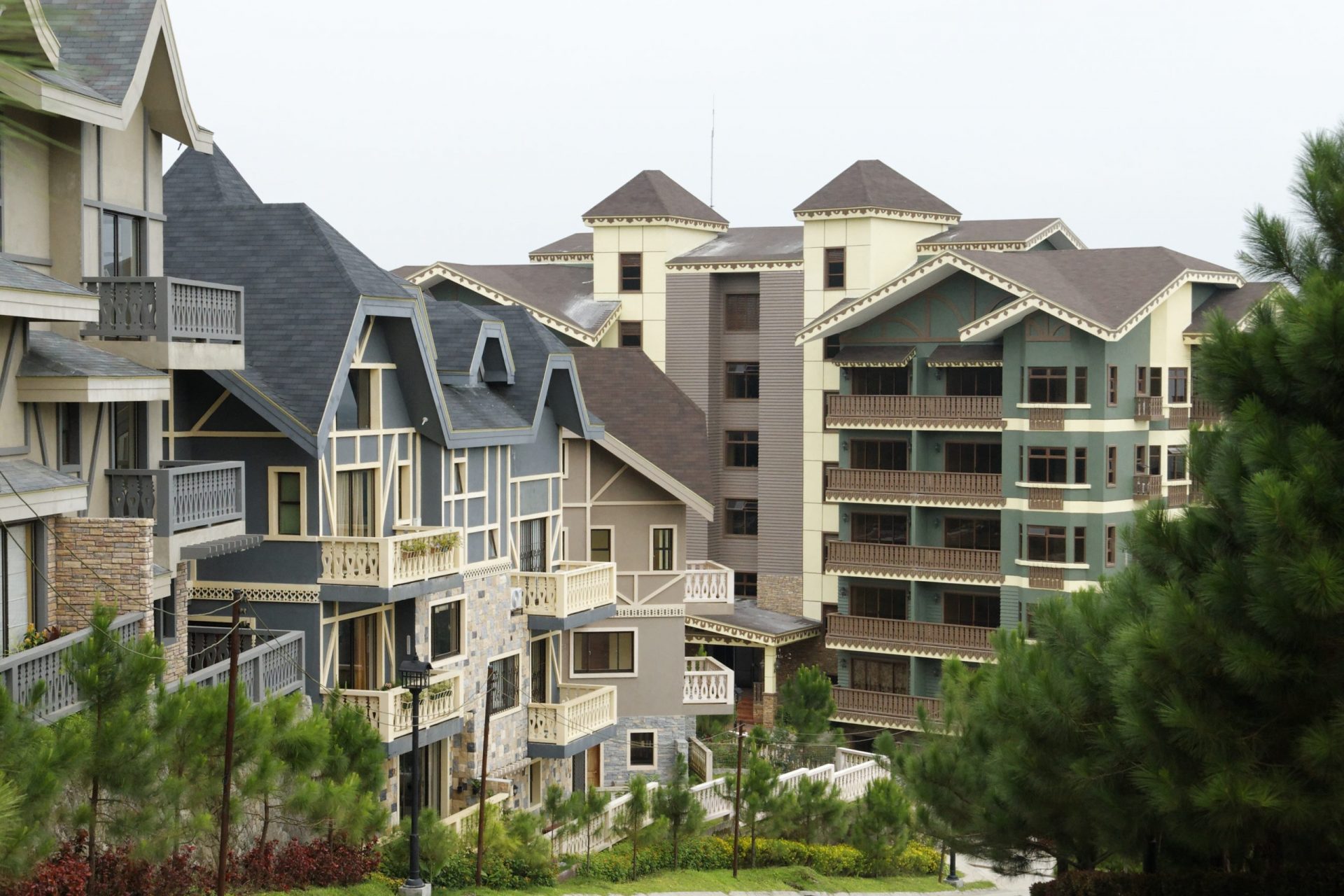BLOGS
The Beauty of Southern American Homes
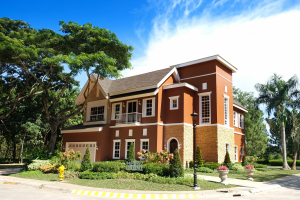
Promenade is a master-planned luxury home and lot development modeled after the charming Southern American homes and English countryside, complete with bordered cobblestone roads and comfortable houses.
Southern American homes are a type of dwelling found in the United States. They were derived from the original British homes they constructed upon their arrival in the southern United States. During the colonial days, the United States received a more considerable number of European immigrants. The architecture of the first half of the nineteenth century significantly impacted this new stream of immigrants who crossed the Atlantic concerning economic and spiritual opportunity.
Southern American homes are brimming with graciousness and grandeur. One may quickly point out that the ancient architectural features impart a feeling of attentiveness to a Southern home. The true allure of Southern design is its emphasis on creating a space with personality and spirit.
The Following Are Some Typical Highlights You’ll Discover in These Residences:
• Shuttered windows
• Massive entrance patios – or wraparound yards – comprised a series of round or square pieces. Yards are constructed with decking material rather than concrete and frequently include a veranda to disguise them.
• Additional open-air living spaces include decks, porches, and open-air kitchens.
• Open floor plans that combine the kitchen, living room, and parlor into a one space
• Kitchens that are expansive, with attractions such as strolls through storerooms, islands, and breakfast niches
• The first-floor ace suites are entirely separate from the other rooms in the house.
While several specific compositional layouts are associated with Southern home designs, a few characteristics are typical of the type.
• Structures that are typically two stories tall
• Perhaps the most distinguishing feature is the expansive fold-over yard – the veranda – surrounding the residence.
• Patios adjacent to entryways
• Balconies that provide an abundance of shade
• Roofs with steeply pitched or gently sloped edges
• Central entrances to the front and rear
• Segments and pillars
• Symmetrical windows frame the front entry.
• Tall roofs
• Extensive adornment above the front entrance
• Grand stairwell
Southern American homes are immediately identifiable by their architectural characteristics, including sweeping covered front porches, imposing columns, and wraparound porches. To accommodate Southern regions’ warm, humid air, Southern homes are vast and airy, with high ceilings and expansive front porches, which are typically constructed of wood. During the day’s heat, a wraparound porch provides shade. Pitched or gabled roofs are generally medium or shallow and frequently include dormers.

Brittany Santa Rosa Georgia Club Clubhouse: The perfect place for you to relax and unwind.
The most popular styles of Southern American homes
Country Style Southern American Homes
Country home designs, one of the most popular styles, feature a front or wraparound porch and a gabled roof. They are typically one or two stories tall.
Brittany Santa Rosa provides luxury homes in Laguna with the taste of Country style. You can also choose your own luxury house and lot in Santa Rosa or a house and lot near Nuvali. Whichever you choose, you are assured of elegant luxury estate-like homes surrounded by nature.
Cottage House Style
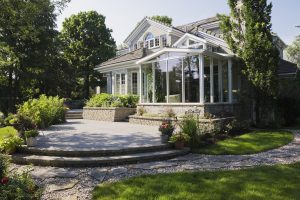
A cottage is often a smaller style that evokes scenic beauty.
A cottage is often a smaller style that evokes scenic beauty. Additionally, it might be a vacation house plan or a beach house plan suitable for a lake or mountain setting. These dwellings are occasionally referred to as bungalows.
The American House Style
New American House designs are inviting, warm, and open, evoking a true sense of family living. Broadly defined, New American does not refer to a particular style; instead, these homes incorporate aspects seen in previous designs to create an entirely new aesthetic. Which one do YOU want to build with an appearance that is both familiar and new?
Farmhouse Design
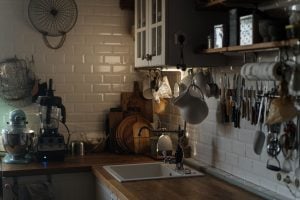
The American farmhouse harkens back to a simpler era when families congregated in the open kitchen and living area.
This country home style typically contains clustered bedrooms and a welcoming porch or porches. Its lines are uncomplicated. They are frequently clad in wood siding.
Craftsman Style House
The Craftsman house exemplifies the straightforwardness and simplicity of an authentically American home. The primary characteristics are the low-pitched, gabled roof (typically hipped) with a large overhang and exposed roof rafters. Porches range in width from complete to partial, with tapered columns or pedestals extending to the ground level. Various natural materials, such as wood and stone, are employed, and frequently a combination of more than one type.
Modern House Design
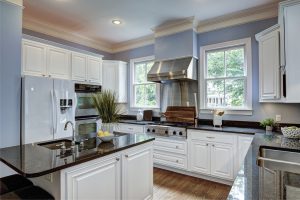
Modern house plans use a high proportion of glass, steel, and concrete. The open floor layout is a defining feature of this style. They are pretty dramatic from the street. There is some overlap with contemporary house ideas that visually push the envelope.
Contemporary Residence
This design is characterized by simple, clean lines and expansive windows devoid of ornamental decoration. The exteriors feature a variety of materials, including siding, stucco, stone, brick, and wood. The roof may be flat or steeply sloped, frequently with substantial overhangs. Numerous ranch house plans are designed in this contemporary style.
Ranch House Design
Typically, a ranch is a one-story house. However, it can be elevated or split level to allow for future expansion. Asymmetrical designs are prevalent with low-pitched roofs and a built-in carport (in rambling ranches). The outside is clad in wood, brickwork, or a combination of the two materials.
House in the Traditional Southern American Homes Style
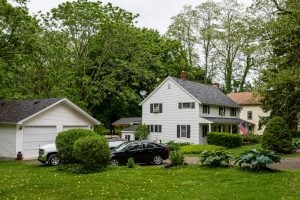
The classic type of home is the most prevalent in the United States.
It is a synthesis of numerous traditional, straightforward designs indicative of its numerous regions. Basic decoration, simple rooflines, and uniformly placed windows are common elements. A classic residence is often Colonial, Georgian, Cape Cod saltbox, or ranch style. Wood or brick are the two primary building materials.
Bungalow House Style
Bungalow house plans are stylistically related to Craftsman, Rustic, and Cottage house plans. An excellent porch for rocking chairs, usually one level, and overhanging eaves are all classic elements.
Mountain Residence
Mountain house plans are created to maximize the potential of your unique mountain setting. Massive windows and expansive decks assist in the vistas, as do rough exteriors and exposed wood beams. Additionally, great rooms designed like a prow are widespread. There is some overlap between these designs and the style of holiday homes.
French Country House

Brittany Santa Rosa offers French Country style homes that are elegant and go beyond aesthetic beauty.
The French Country style, which originated in rural France, encompasses simple farmhouse structures and estate-like chateaux. The fashion embodies a rustic warmth and a desire for comfort at its heart. Curved arches, delicate lines, and stonework are all typical design motifs. Common thematic elements include wood beams, plaster walls, and stone floors inside.
European Residence Style
European buildings typically have steep roofs, softly flared eaves, and are stucco or stone-fronted. Typically, the roof descends to the level of the windows. The second level is frequently located in the top or, as we commonly refer to it, the attic.
Southern House Design
To accommodate Southern regions’ warm, humid air, southern homes are vast and airy, with high ceilings and expansive front porches, which are typically constructed of wood. During the day’s heat, a wraparound porch provides shade. Pitched or gabled roofs are generally medium or shallow and frequently include dormers.
Georgian House
The proportions and balance of Georgian house plans define them. They are typically square in design with paneled doors in the center of the front facade. Paired chimneys are a typical architectural feature that contributes to symmetry. Brick or stone is the most often used building material, with red, tan, or white being the most frequently utilized hues. Stately and elegant, you can view some of Brittany Santa Rosa’s Georgian home styles.
Tudor House
Considered a step up from the English cottage, a Tudor home is constructed of brick or stucco and features exposed ornate half-timbers on the façade and interior. These homes are dramatic because of their steeply pitched roofs, rubblework masonry, and long casement windows.
You can find a luxury house and lot in Santa Rosa that has the same architectural design such as Tudor House style.
Final Thoughts

Southern American homes permit more air to pass through them than northern homes.
Southern American homes must adapt to their environment in order to prevent heat from building up within the residence, much like a greenhouse. This typically entails the use of wider windows to allow air to circulate throughout the building.
Brittany Santa Rosa leads you back to these types of houses. If you’re a fan of Southern American home styles, then visiting a house and lot near Nuvali or other luxury homes in Laguna by Brittany Corporation will take you back to classic yet elegant house styles.
Visit Brittany Corporation and explore more luxury homes in Laguna!
Read Next: Experience Luxury at Home with this 5 Star Recipe
Read Next: Experience Promenade with World-Class Living
Read Next: Experience These Philippine Festivals This Year
Read Next: Experience the Upscale Living at Crosswinds



