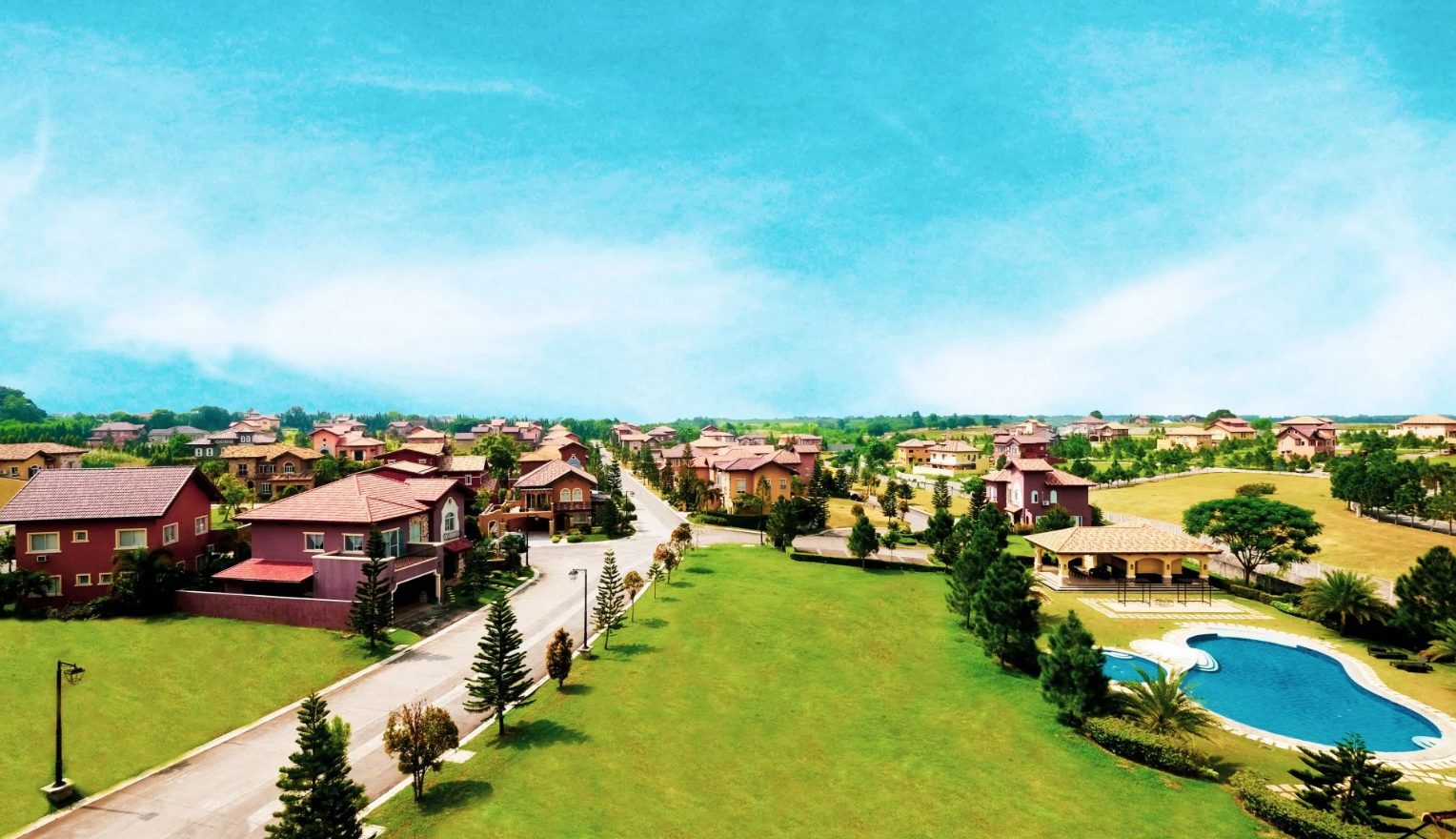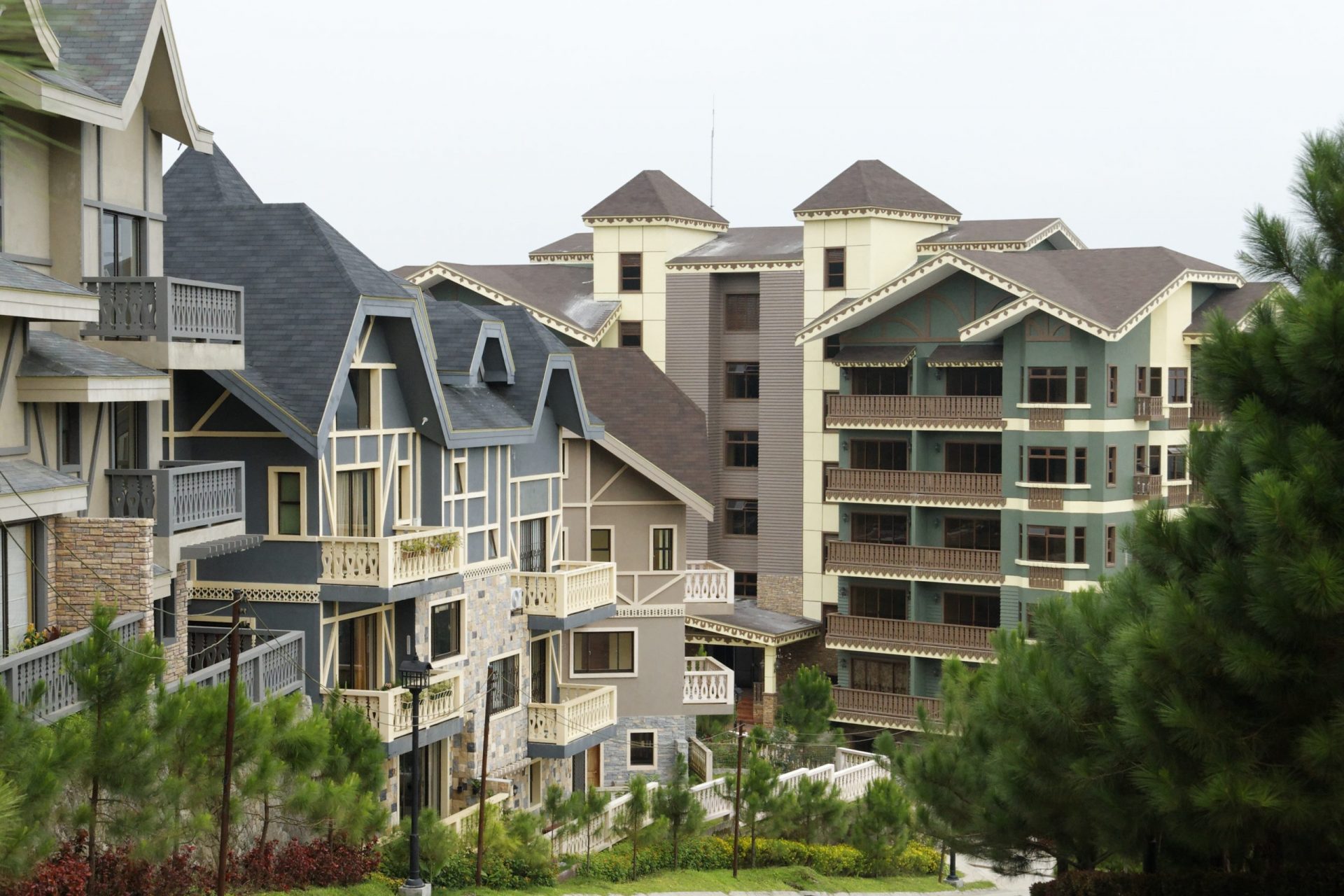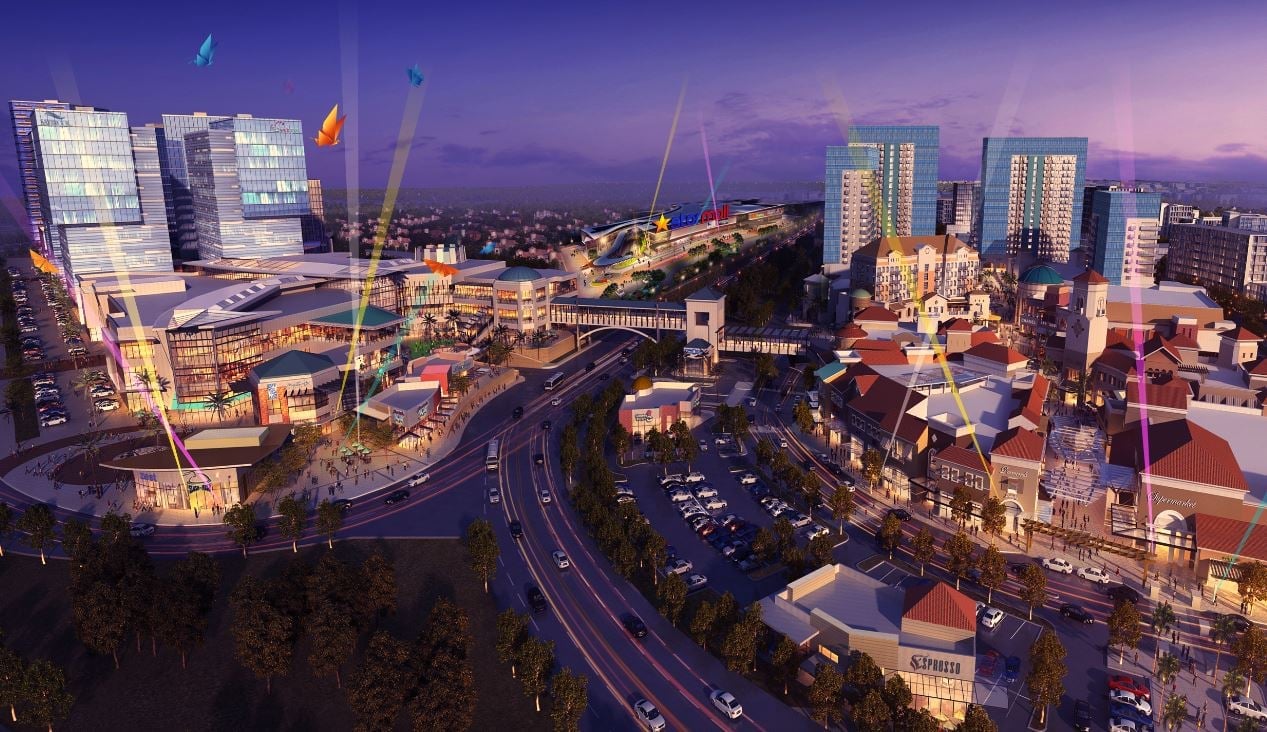BLOGS
Best Kitchen Layout For Your Luxury Home
We love our kitchens as this is where we do our cooking, entertaining, meal prep, storing food, washing dishes, or brewing our favorite morning coffee.
We love our kitchens as this is where we do our cooking, entertaining, meal prep, storing food, washing dishes, or brewing our favorite morning coffee. Did you know that one of the most important elements in your home design is creating a kitchen layout that is accessible to everyone? In addition to functionality, having a pleasant kitchen in your dream home is important.
HOW SHOULD A KITCHEN BE LAID OUT?
Just remember that the features of your kitchen are more crucial than its aesthetics. How quickly and effectively you utilize the kitchen will depend on how it is set up. First, let’s quickly review kitchen ergonomics, which serves as the foundation for excellent kitchen design. The study of ergonomics focuses on creating environments—not people—to fit the people who use them.
One of the earliest metrics for efficiency in a home kitchen was the work triangle, developed in the 1920s. Laying out the “work triangle” is made up of three primary parts in every kitchen: the refrigerator, where food is kept, the sink, where it is cleaned, and the stove or oven, where it is prepared.
A countertop or work surface should ideally be positioned in the middle of each work triangle region. Countertop space is therefore preferable between the refrigerator and sink as well as between the sink and stove or oven. Due to space limitations, a workstation in each section may not be viable in smaller kitchens. It’s best if you can give yourself more workspaces. If space is an issue, think about adopting multipurpose workplaces.
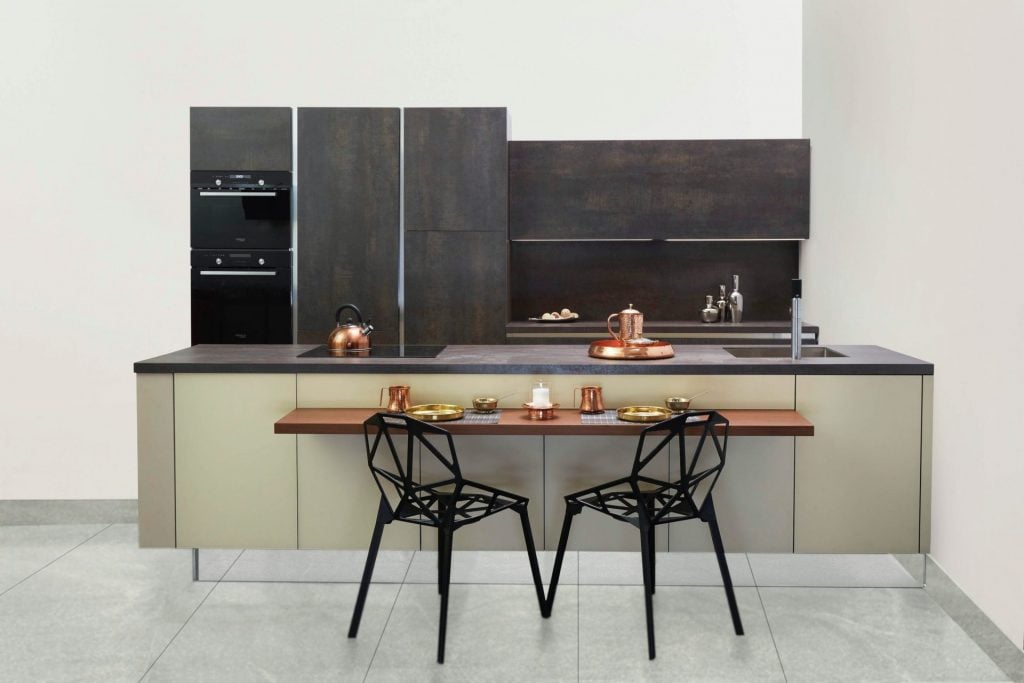
6 MOST POPULAR KITCHEN LAYOUTS FOR YOUR NEW HOME
A practical kitchen layout should be your priority whether you’re remodeling your current kitchen or looking through the space planning and interior design for a brand-new house.
When constructing a new kitchen, there are several factors to take into account, such as important building dimensions and workflow configurations. We prepared this kitchen flow guide to help you make the most of your space.
-
U-SHAPED LAYOUT
Known sometimes as horseshoe designs, U-shaped kitchen design use three walls or countertop portions that form a semicircle, or “U” shape. Large kitchen areas with enough for three countertop pieces are ideal for u-shaped designs.
-
G-SHAPED LAYOUT
This plan will maximize storage and countertop space in a kitchen designed to handle a busy household and numerous chefs simultaneously. You’ll also have a lot of possibilities for setting up one or more work triangles because of how big these kitchens.
-
L-SHAPED LAYOUT
When designed properly, L-shaped kitchens provide a wonderful work triangle for streamlining preparation, cooking, and cleanup. A kitchen’s L-shaped arrangement allows for exceptional work and traffic flow so that several cooks can work simultaneously and others can pass through the space without being impeded.
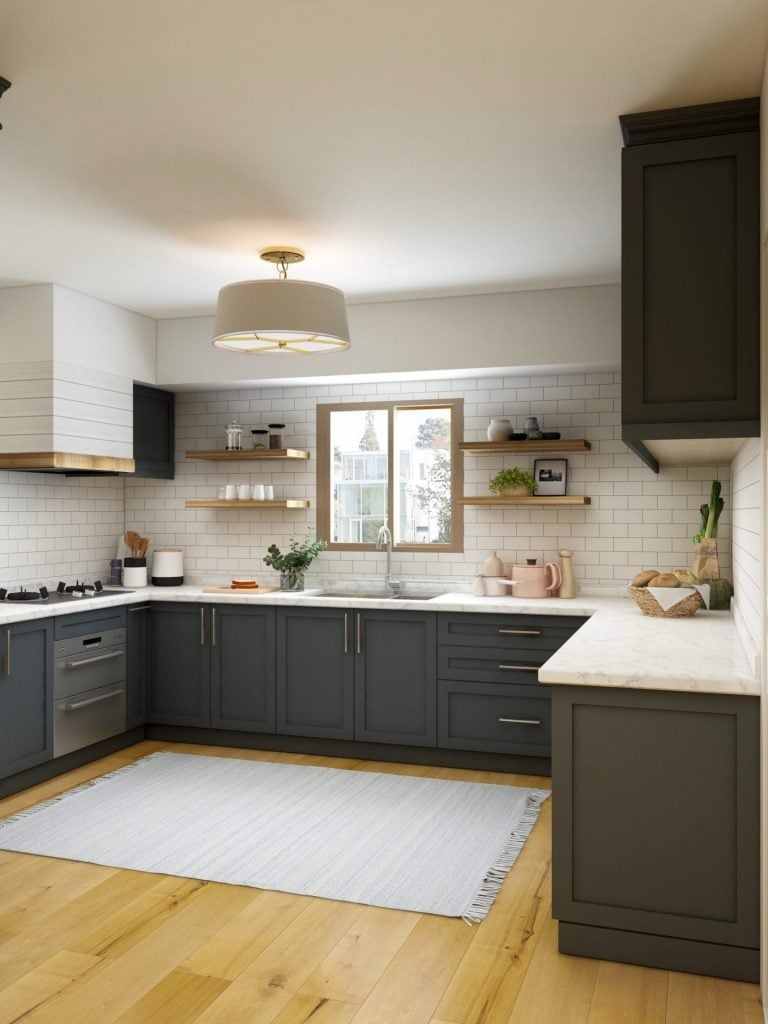
-
GALLEY LAYOUT
This plan offers a smooth work triangle if your workspaces and appliances are arranged properly. However, this design might not be the greatest choice if you intend to cook with a spouse. Galley kitchens are frequently small, which makes it challenging for several people to collaborate there. If there is room, think about putting together a galley plan with a kitchen island.
-
ONE WALL LAYOUT
If you’re working with a small space, a singular kitchen unit plan, sometimes referred to as a single-wall layout, is another practical design choice. In this design, the kitchen’s other three sides are left open to the living space while the prep stations, cutting boards, coffee maker, cookie sheets, storage, sink, appliances, and cupboards are arranged along one wall. That is the most open-minded concept there is.
-
ISLAND LAYOUT
Although they provide greater workspace, kitchen islands are not the ideal choice for tiny kitchens. You may have little room to move around because of these large, pricey kitchen additions that take up valuable floor space. If you require additional space for the sink, storage, and preparation, choose a more adaptable option like a mobile cart or a tall table.
Adding Appliances to a Kitchen
Before including equipment, kitchen designers must take into account the kitchen’s layout and main point. Numerous design factors need to be taken into accounts, such as available spaces and storage. When installing an island, the design of your kitchen is extremely crucial. In order to ensure that there is simple traffic movement throughout the space, the designer will organize the layout and design around these factors. Before adding any furniture and tools, whether you want to install a stove or a refrigerator, think about the layout and traffic flow.
Suggested read: 25 Must-Have Kitchen Features to Add Storage and Style
Before deciding on your kitchen’s design, consider the materials that will be utilized. The tone of your area can be influenced by the flooring, cabinets, countertops, cupboards, and appliances. Making good material selections can greatly simplify the overall process. The outcome of the overall space will depend on the material and the perfect flow you choose for your kitchen. For a more accurate kitchen layout, it is best to consult an interior designer and architect to manage the perfect flow of your whole kitchen.
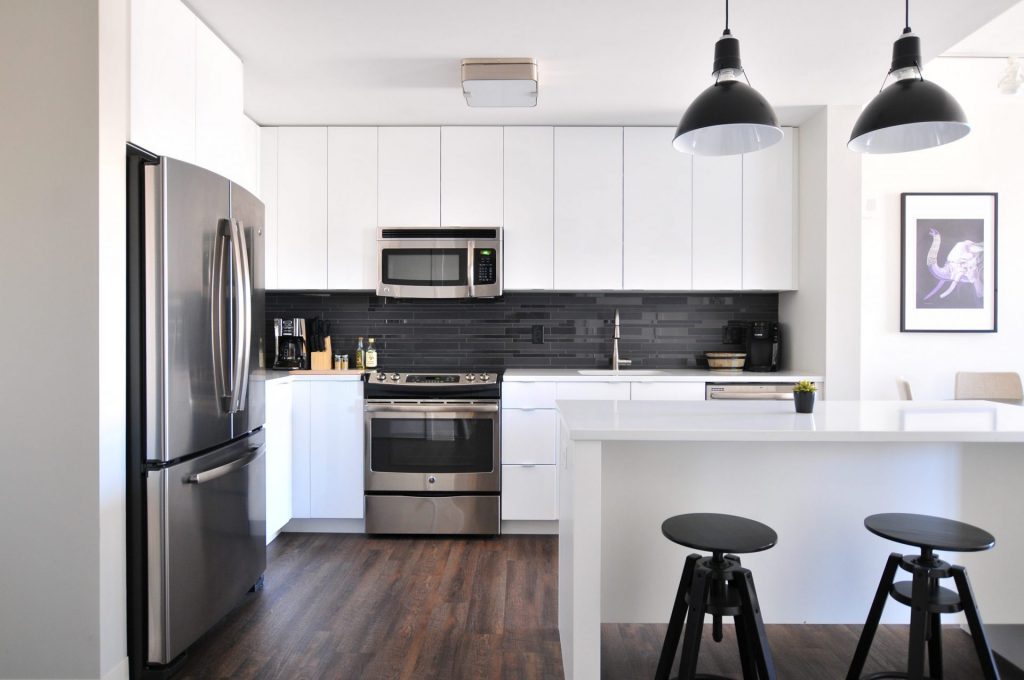
Factors To Consider When Choosing A Design For Your Kitchen
The kitchen is the heart of the house. People visit there more frequently than they know. It is essential to do the research before making any decisions, especially ones that would affect specifics like the kitchen cabinets, countertops, and general design you wish to use. So before beginning your beautiful kitchen project, there are a few things to think about.
- THE SPACE BETWEEN YOUR CABINETS AND CEILINGIt serves no purpose if you leave some room between the pantry cabinet and the ceiling. It usually isn’t big enough to hold anything. Additionally, it merely gathers dust, which makes cleaning the kitchen a hassle. Therefore, designing your cabinets to reach the ceiling is more practical. This gives the kitchen more storage space by utilizing the typically unused space. Additionally, it is simpler to maintain since when it is full, it encourages decluttering rather than hiding the clutter for people who have room above the cabinets.
- DON’T GO OVERBOARDCreating your kitchen is a fun experience. Consequently, it is simple to become overexcited. As a result, you shouldn’t overdo the design of your kitchen. Choose a layout that you think will work best for you, and stick with it. Select a straightforward style that appeals to you and provides the required functionality.
- LEAVE SOME SPACEIt’s crucial to keep in mind that cabinets shouldn’t take up the entire area of your house. The key to a beautiful home design, as with anything, is organization. You should make sure that the amount of storage space, the functioning of your food pantry, and the overall attractiveness are all properly balanced. a wonderful work.
Luxury properties in Baguio are the newest development of Brittany Corporation. It focuses on creating “aesthetically pleasant and functional” luxury housing communities with luxurious residences that are sophisticated in their thematic appeal and rich. The affluent few’s homes in Brittany’s luxury neighborhoods are situated adjacent to some of the most picturesque sites in the world.
IMPORTANCE OF A WELL-PLANNED KITCHEN LAYOUT
The importance of a well-planned kitchen layout in the overall home design process is increasing. Today’s kitchen design aims to be both aesthetically pleasing and functional. It is a location that showcases elegance and a way of living. The kitchen was originally just thought to be used for cooking. It has evolved into something much more; it is now a place to create inspiration and lasting memories with your loved ones. It is a source for the intellect, spirit, and stomach.
Your kitchen’s design affects how effectively you can prepare meals and clean up after yourself.
The finest kitchen designs put the stove, refrigerator, tools, and sink next to one another so you can get from one to the other fast. To reduce the distance that food must travel, the oven should be close to the stovetop, and the dishwasher should be adjacent to the sink so that dishes can be quickly cleaned before being placed in.
If your kitchen is badly designed, you can find yourself rushing back and forth between areas or clambering over counters to reach different utensils. This might lead to time wastage and unnecessary difficulty when cooking.
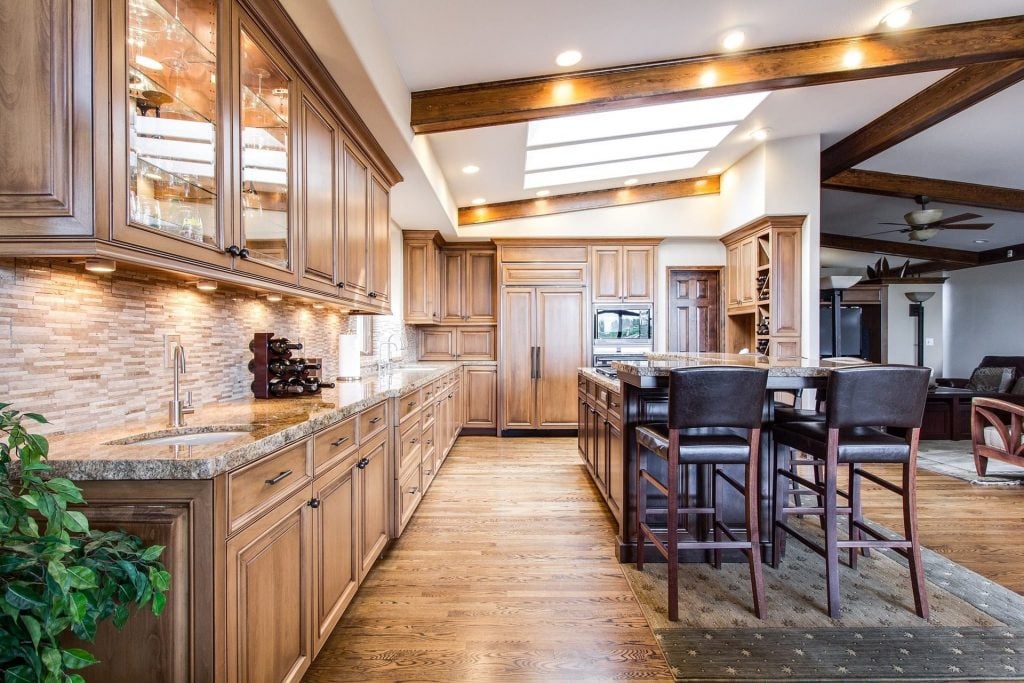
A good Kitchen Layout Boosts the Property Value
The design of your kitchen will have a significant impact on the future market value of your house. Contemporary and practical designs increase the value of the kitchen. Additionally, having more kitchen space can help you earn more money.
Having a lovely cook’s room is an investment in the well-being of your family. Family and visitors will be drawn into the center of your home by a functional, attractive cook’s room where they will feel the warmth of your residence. Let the architects and designers build you the kitchen of your dreams! There will be enormous positive effects on your general home value and personal well-being.
Your family’s and your own health may benefit from spending more time in the kitchen. Because based on studies, cooking at home more regularly enhances lifespan, especially you know that what you are preparing is from fresh and healthy ingredients. Eating home-cooked meals has enormous advantages for kids as well. In addition to serving as a hub for family discussion, the dining room is also a location where kids may pick up etiquette, fun, and social skills that will help them get along with others in the future.
Suggested Read: Why Living Near Lifestyle Establishments Is A Necessity
Suggested Read: 2020 House Trends When Buying A Vacation Home
Suggested Read: House Features Home Buyers Are Looking Into
Suggested Read: 6 Ways To Increase Storage Space At Home
Suggested Read: Kitchen Countertop Colors To Choose







