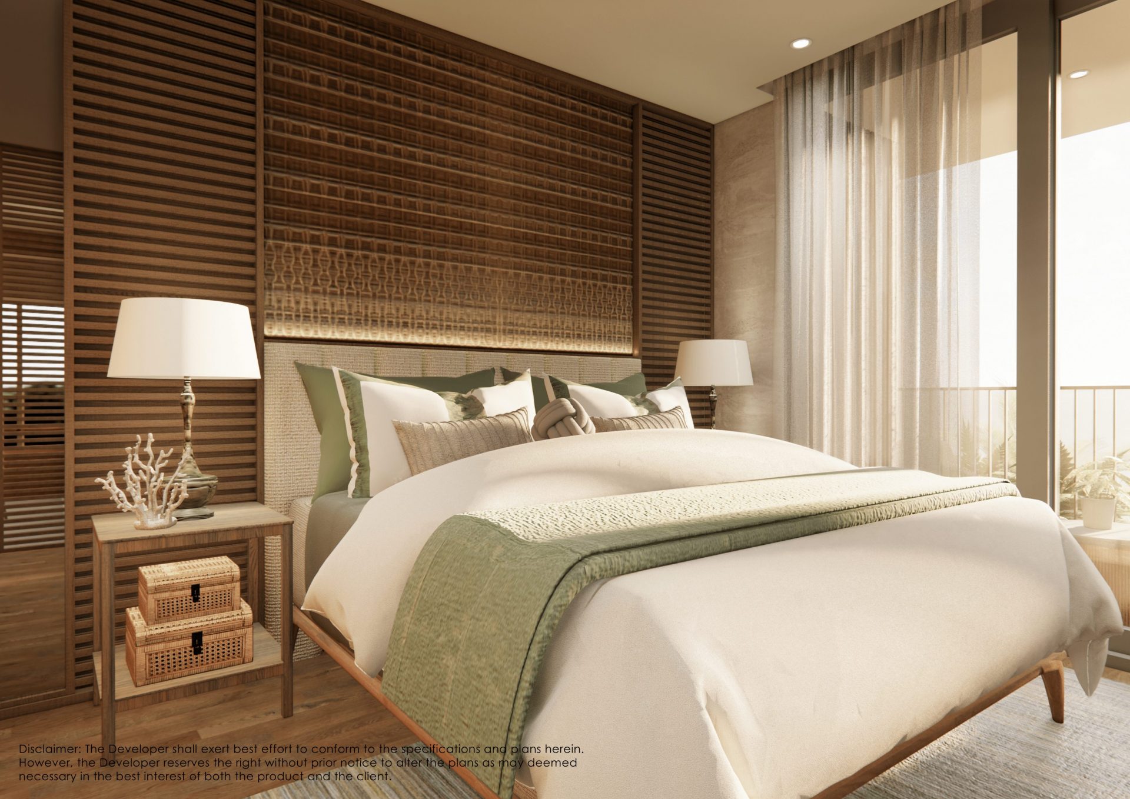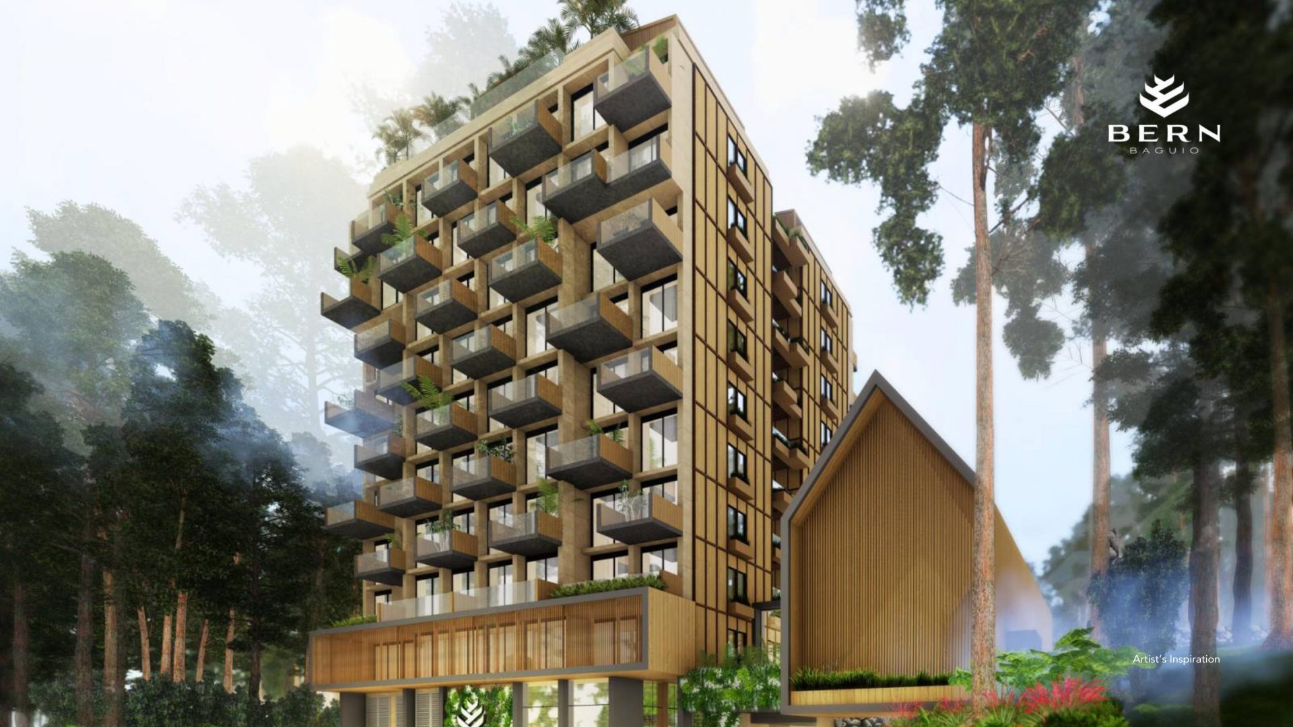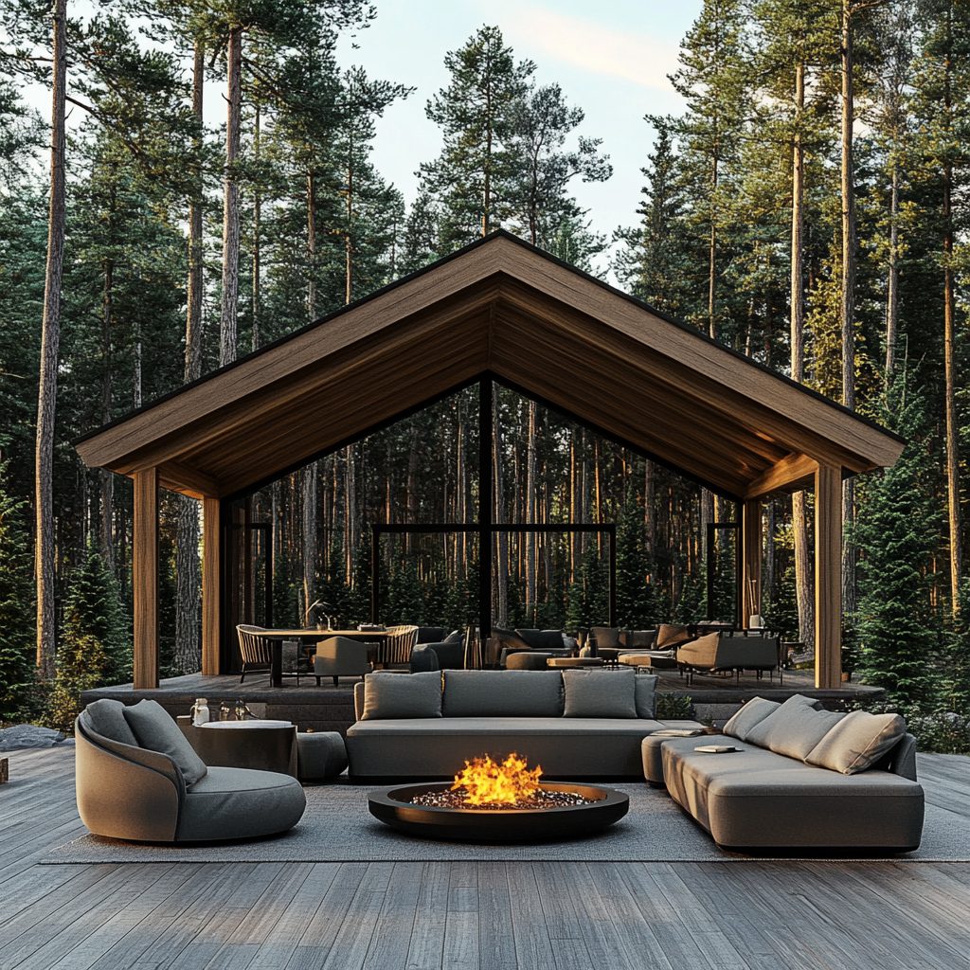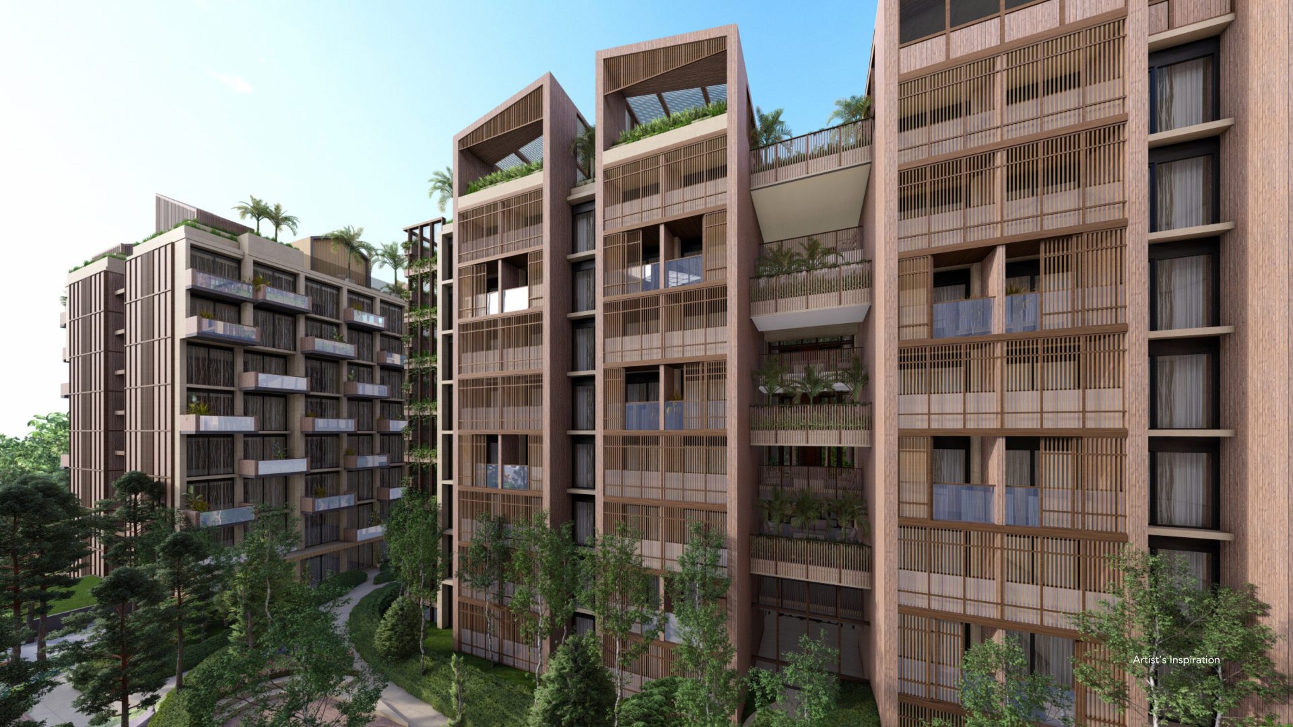BLOGS
Open Floor Plan: Pros and Cons of This Layout
Whether you are planning to renovate your home or buy a new property, it is always exciting to examine the design and layout. Next to functionality, aesthetics matter to many homebuyers. As a matter of fact, when you put no effort into examining the design of a potential home, the place can simply look like a space with furniture. It is chaotic, cluttered, and disorganized. On the other hand, if you go for an intentional home design and layout, you can transform a potential home in ways unimaginable.
First of all, paying attention to your home’s design can result in a perfect coming together of all the elements you have in your home. This includes the structure, the selection of the furniture, the overall layout, and the visual appeal of your home. An intentional and cohesive house fashion will definitely make your home come to life. Does natural light flow into your living room? Do the interior walls match the ambiance of a particular room? Does the kitchen and dining area have easy access to the living room? Does the wall space complement the rest of the elements in designated spaces? Do you find it easy to move between different sections in your home?
Weighing the open floor plan pros and cons: is the said layout suitable for you?
The open-concept floor plan has been one of the top preferences for home design and layout since the 90s. An open floor plan is known for combining the living room, the dining room, and the kitchen in a single great room. This means that there are no wall partitions can be seen in the area. A home with this kind of arrangement and layout maximizes the space by creating a multifunctional area for daily activities. But of course, there are still enclosed private spaces such as bedrooms and bathrooms. Contrary to a closed floor plan where important rooms are properly designated and structured in a given space where, sometimes, it could feel a little cluttered unless you have an enormous lot area, an open floor plan can make a tiny home look larger without compromising functionality and comfort.
If you are considering an open floor plan, these are the things that you need to know as you weigh the pros and cons. Let us start with the perks.
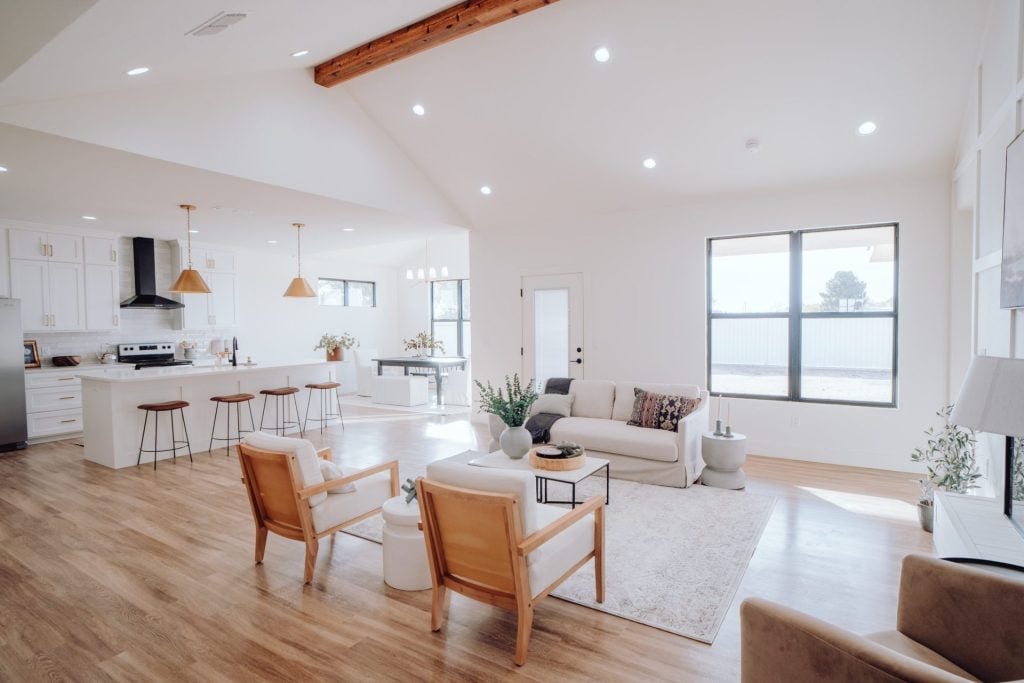
-
An open-concept floor plan makes the home feel and look larger.
One of the most prominent reasons why homebuyers tend to go for open floor plans is the way it makes the same room spacious. When you enter a home with this kind of layout, the first thing that comes to mind is the sense of enormousness you get from seeing the kitchen and the dining room table across the living room without the other elements of the room looking cluttered and disheveled. Open floor plans do not box the homeowners and their guests in barriers such as partition walls and doors. Traditional floor plans, on the other hand, are known for sectioning multiple rooms. They are characterized by architectural styles that value privacy through enclosed private spaces. Moreover, the indoor spaces are quieter because of the partition walls. However, you will not see these features on an open floor plan because the supposed separate rooms are enclosed in one great room. With a larger and more spacious area, maximizing daily activities are convenient and efficient. Welcoming and gathering guests is not burdensome as well. And since partition walls and other barriers are nowhere to be seen, a house with an open floor plan solely depends on steel or laminated beams for support.
-
With an open floor plan, the lighting extends from room to room.
If there is an element of the open floor plan that stands out the most, it would be one room’s window. With a huge open window, expect a lighter and brighter space for you. Since an open-concept home is reduced to half-walls or sometimes no walls at all, natural light can completely penetrate into your home. It can also help you with reducing your electricity bills. Moreover, great access to natural light can improve your daily activities and increase productivity. Aside from the lighting, you can also enjoy the great view from across the window, which can bring a lot of mental health benefits, especially if your home is situated in a place where nature is closer to you. This also makes the house have its own temperature control, especially for the private areas of the house.
-
Open floor plans bring out the best of the house’s layout flexibility
The thing with an open floor plan is that it also provides you with many opportunities to customize the layout of your home, especially the indoor space. With fewer walls, you can pretty much add furniture and decorations that you love. For example, in your family room, you can display framed art that complements well with the other elements in your living space. You can also add pieces of hobbies that your family loves to do whenever you want to drift away from your busy lifestyle. For other great rooms such as the kitchen, you can place an aesthetic and functional kitchen island, which also acts as the focal point of your house. This is also a good open space where you can entertain guests so make sure that it looks enticing. And lastly, with this kind of layout flexibility, you will have no difficulty cleaning the entire house.
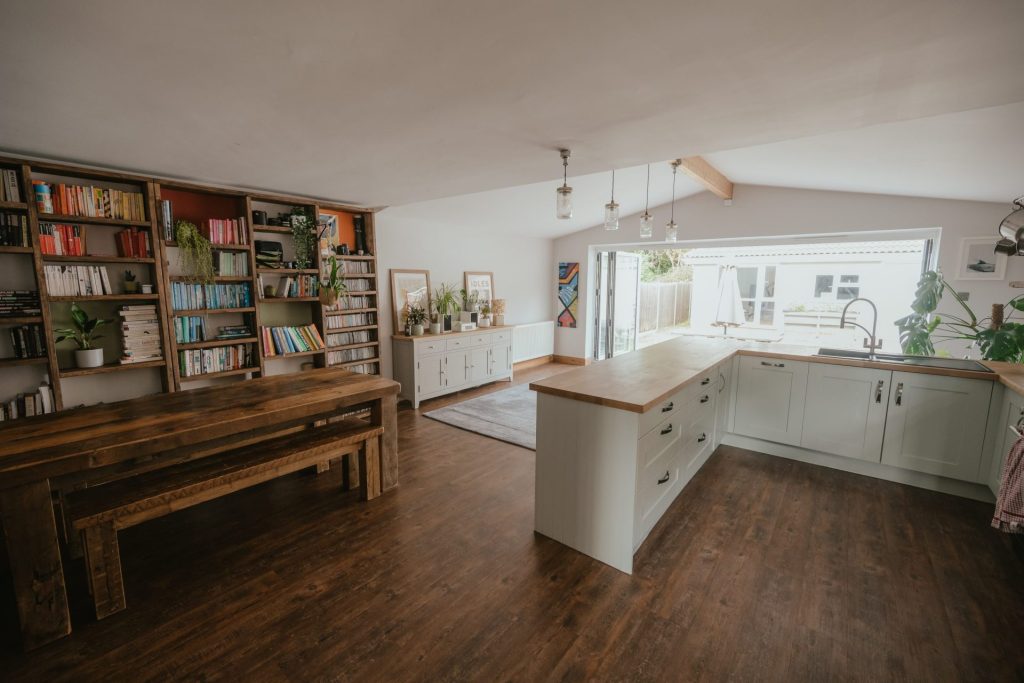
Cons of having an open floor plan
-
Lack of privacy
Of course, open spaces come with a lack of privacy. If you have guests in the house, even the tiniest whisper can be heard by them. There are certain movements and behaviors that can easily be caught by them if you are not being mindful. Moreover, if you have family members who do not feel like associating with guests, they will have a hard time concentrating on personal activities because of the lack of separate areas.
-
Regulating room temperature can be costly
The thing with traditional floor plans is that you have a fair number of ways of containing the room temperature because of the proper ventilation that you have from each separate room. When you have a larger space from open floor plans, regulating the temperature can be tricky and costly. This means that you have to spend a huge amount of money installing adequate insulation for an entire enormous space.
-
Less wall space to display essential decor
Since barriers like walls are totally out of the picture in an open floor plan, expect less decor to be displayed at your home, especially the ones that you hang in a living room. This means you have to find other ways how to display your favorite artwork. Or you can settle with a large shelf where you can display little artwork that does not require hanging in a large wall space.
Conclusion
In every home layout, there are certainly perks and disadvantages but if you have carefully taken into consideration the pros and the cons, you will arrive with what’s suitable for you. But if you want a luxury house that has a traditional floor plan but with a large window that feels like an open space, consider one of Brittany’s luxury properties which is situated in Villar City, and that is the Antonello luxury house and lot property. It is a two-story Italian-inspired house with a huge glass-covered lanai, which instantly comforts you with a beautiful view of the neighborhood.
Suggested Read: Signs That You Need To Hire A Kitchen Designer For Your Luxury Home
Suggested Read: Office And Residential Trends in the Philippines 2022
Suggested Read: Open Floor Plan Design Brings Your Home Together
Suggested Read: Pros & Cons Of Glass Houses For Summer Living
Suggested Read: Best Kitchen Layout For Your Luxury Home





