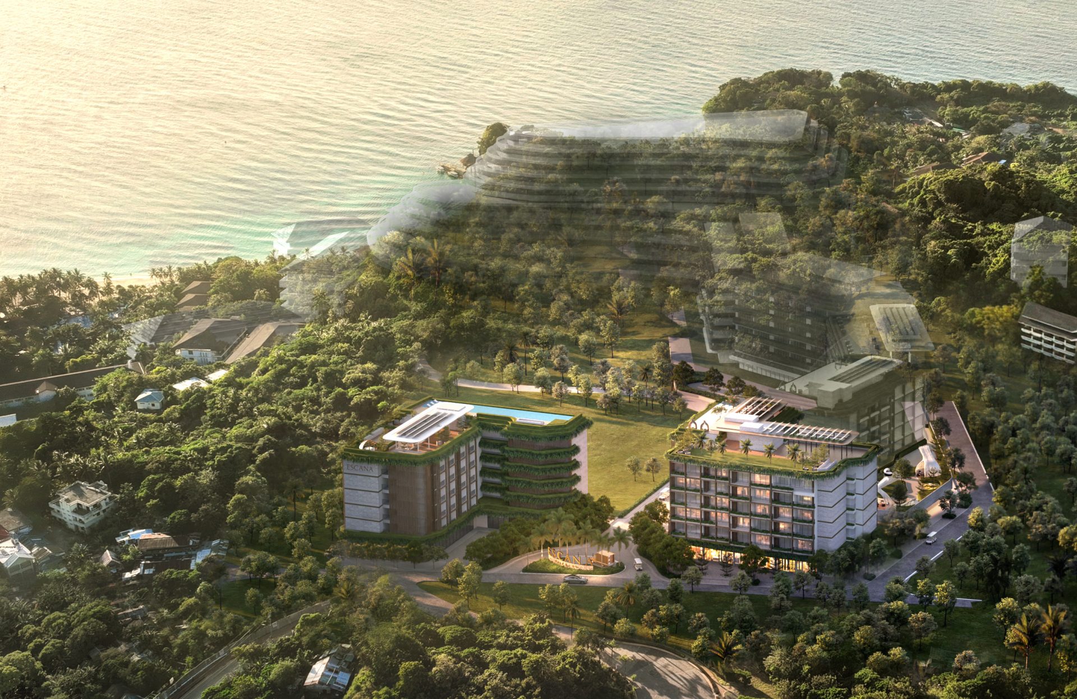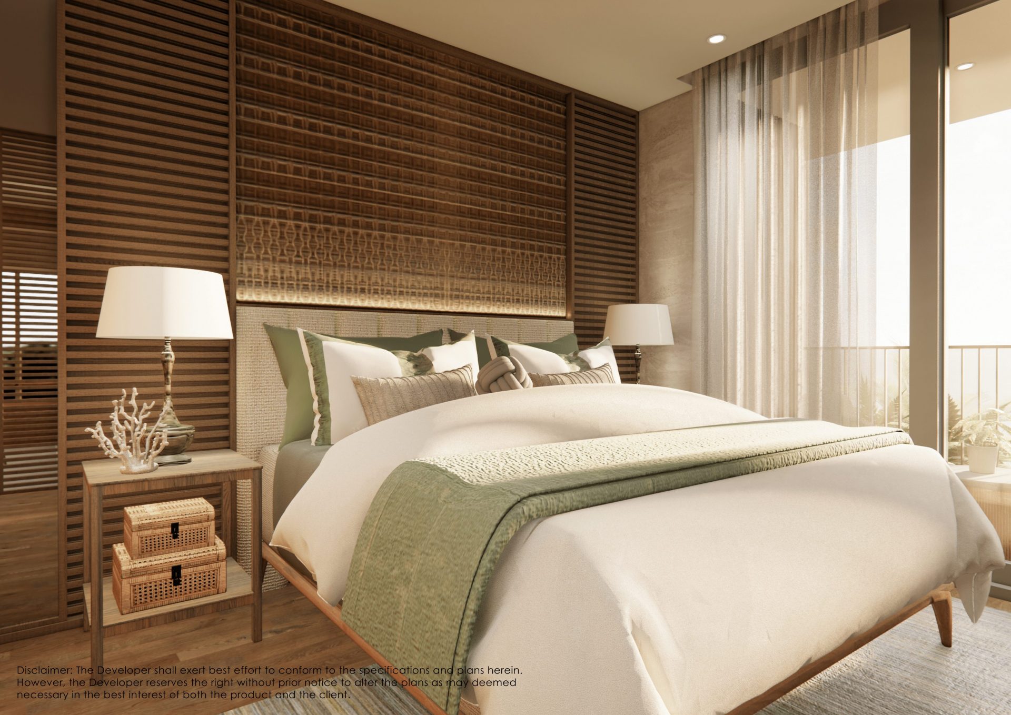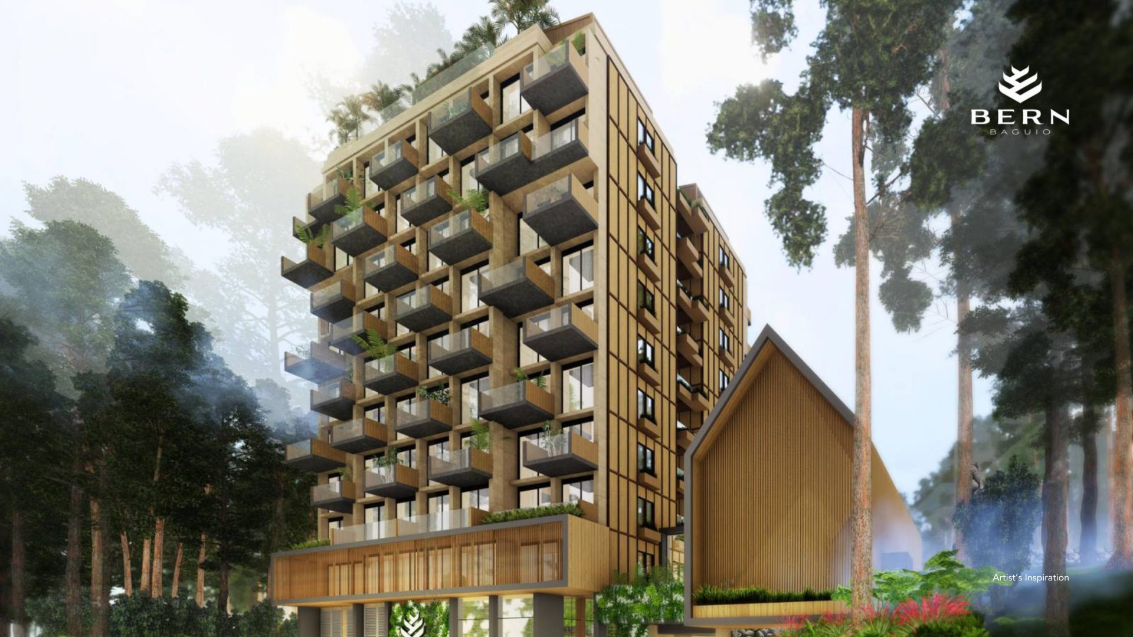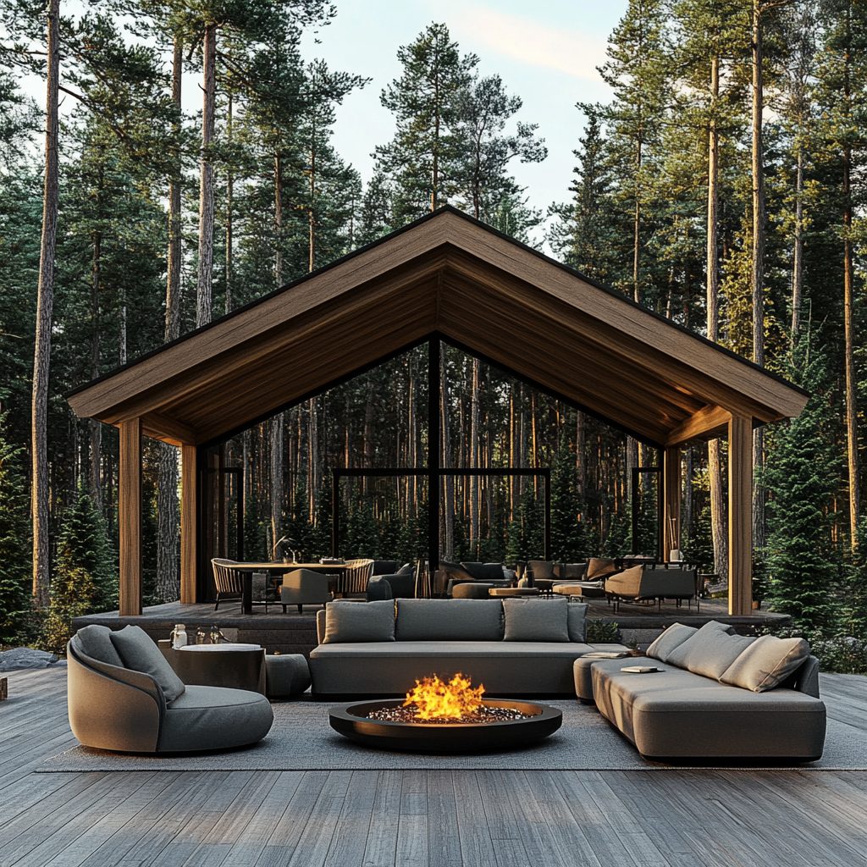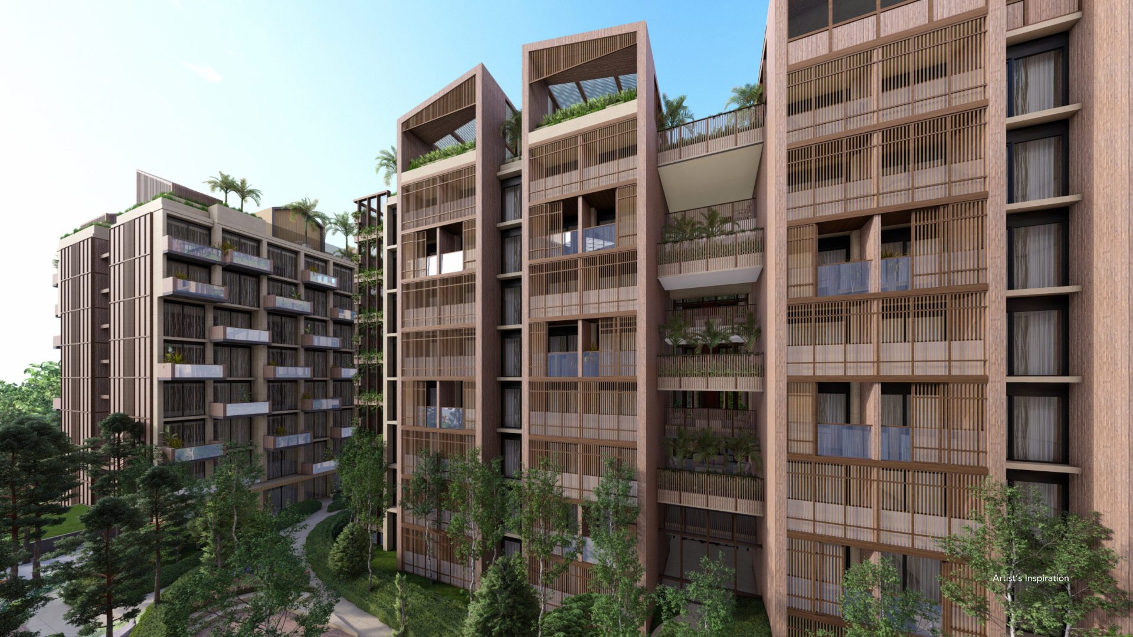BLOGS
Mid-Century Modern: Your Perfect Beach Home
Mid-century modern home is not just something that was created or constructed in the middle of the 20th century; rather, it is an architectural style with a specific set of guiding principles and sources of inspiration. In both significant and little ways, the midcentury modern style is still present in contemporary architecture.
What is Mid-Century Modern Architecture?
Homes from the mid-20th century are distinguished by their extremely wide, low footprints, spacious, open layouts, floor to ceiling windows, and a focus on bringing the outside in. After World War II, American architecture became noted for its clean lines, sparse or minimal ornamentation throughout, and connectedness to the natural world.
Although mid-century modern architecture flourished across the west coast of the country from 1945 to 1969, it has recently experienced a significant renaissance. Millions of new homeowners can now afford to decorate their homes in a mid-century modern manner thanks to interior decoration trends like Scandinavian design and Danish Modern.
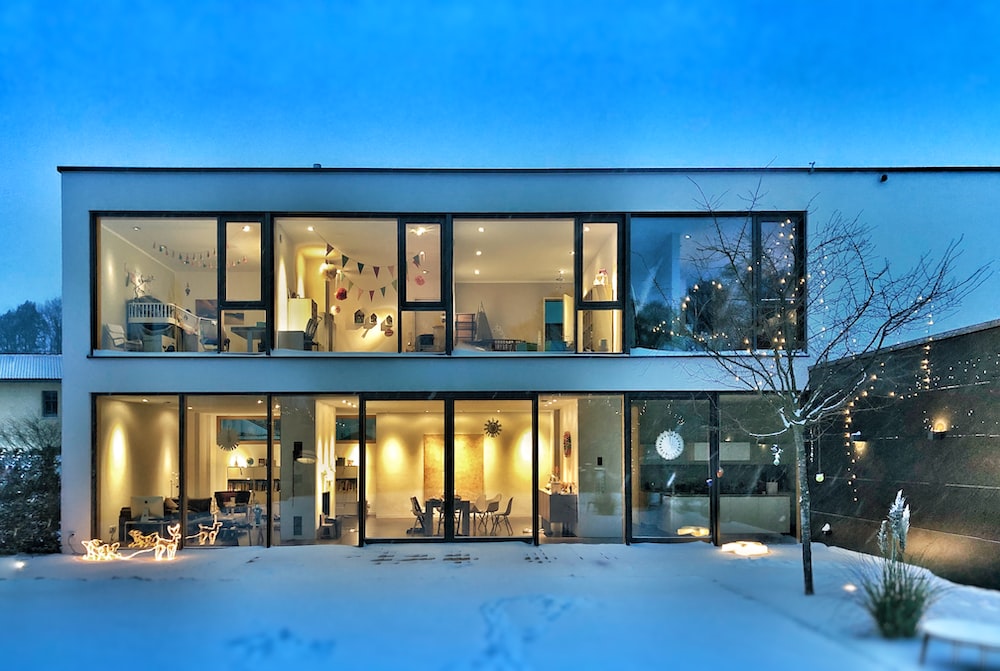
The History of Mid-Century Modern Architecture
Mid-century modern architecture, which drew inspiration from Bauhaus and American high-prairie style residences, was introduced to the United States by European architects who were fleeing Nazi Germany. Among the pioneers of the mid-century modern movement are Walter Gropius, Ludwig Mies van der Rohe, and Marcel Breuer. The founder of modern architecture, Frank Lloyd Wright, really educated a large number of practitioners of the style throughout the 1950s and 1960s era.
Americans placed a lot of importance on lifestyle, family time, and time spent in nature after World War II. Wide windows that provided views of the homeowners’ backyards, open living areas where the entire family could entertain, and technological advancements—especially in the kitchen—so homeowners spent less time cleaning and more time with their families—were all features of mid-century modern homes built throughout America’s suburbs.
There were three major types of mid-century modern architecture during its initial boom, which lasted from 1945 to 1969:
-
International
This mid-century modern style was greatly affected by the Bauhaus movement and was, as the name suggests, inspired by international architects. The majority of the time, stucco was used to finish off the exterior of the incredibly plain, sparsely decorated homes.
-
Contemporary
Contemporary homes, which were the most common mid-century modern design, had simple lines, floor to ceiling windows, and more organic-feeling materials like wood, stone, and brick. A lot of these houses have asymmetrical exteriors with windows that reach the roofline and interiors with exposed beams and ceilings.
-
Organic
Incorporating natural elements of their homes into their surroundings naturally was prioritized by a smaller group of mid-century modern architects. They favored homes with more rounded, organic and geometric shapes rather than constructing ones with straight, harsh edges. Because organic mid-century modern homes were so strongly inspired by their natural environment, an organic mid-century modern home in a forest might look quite different than an organic mid-century modern home in the desert.

Must-have Elements
The majority of mid-century modern homes in the United States have the following features, despite the fact that there are three different styles of mid-century modern architecture:
-
Clean lines and Geometric shapes
In order to achieve mid-century modern look, straight lines and right angles are required. The majority of mid-century modern homes have flat roofs with straight lines, whereas many contemporary ranch-style homes have gabled roofs or asymmetrical exteriors.
The original mid-century modern residences were designed with a focus on nature and lifestyle, and as a result, they had several outdoor entry points, sliding glass doors, and floor to ceiling windows with views of the yard.
Numerous split-level homes from the 1950s and 1960s had short stairs linking the rooms on each level. The interiors of the homes are likewise given depth and variety in elevation by partial brick or glass walls, fireplaces positioned in the middle of rooms, and cupboards.
With decor and design trends and despite the fact that some midcentury modern design are more opulent than others, simplicity is a key aspect of the mid century architecture movement. Mid century modern decor and simple exteriors of the homes are complemented by straightforward interiors with clean lines and a subdued color scheme.
Mid-century modern homes typically feature several access points to the outdoors since maintaining a connection with nature is one of the major values of this style of construction. Even single rooms in some houses have multiple doors and windows leading to the outdoor living room area.
Mid Century Modern Homes: Ideas and Inspiration
At the moment, mid-century modern homes are in demand. Modern mid-century home designs are being developed by contemporary architects, and old houses are being renovated to give them new life.
-
Stanford Mid Century Modern Remodel
Roger Lee designed this initial mid century modern home in 1962. The current owners purchased it with the intention of converting it into a contemporary family house.
The Klopf Architecture carried out a thorough redesign of the property. The architects had to pay extra attention to the historical aspects due to the owners’ preferences and the fact that it is a historic home.
They also chose floor-to-ceiling windows to maximize the views of the outside world and refurbished the home decor and outdated furnishings.
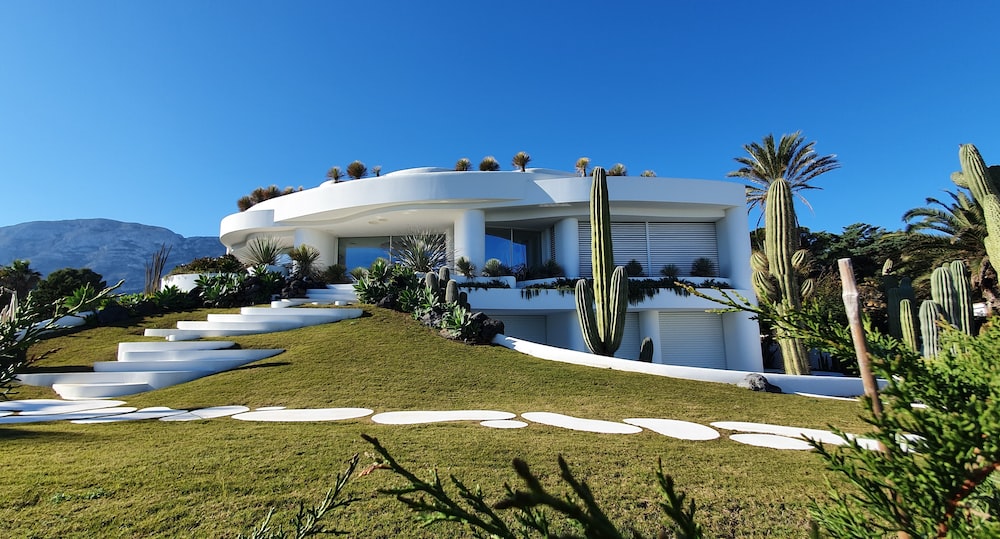
The Five House was created by M Gooden Design. They built it to serve as an extra guest house for a larger mid century modern home that is located on the same site.
Simple shape and a small footprint were two of the owners and designers’ top concerns for this project. Additionally, because of the pocket door mechanism used to open the glass-paneled walls and conceal them from view, the cottage may interact naturally with the outside.
-
MCM Home by Studio Twenty Seven
This residence space was expanded by Studio Twenty Seven., which is located in a sizable and private forest setting.
In order to create an open and modern design for the new house, the owners and architects worked together to maintain the windows and the appealing mid century modern architecture.
Additionally, because of the house’s steep location, the split-level design was used by the architects to seamlessly blend into the landscape.
-
Inglewood Courtyard House
The exterior and interior design of Mark Odom‘s refurbishment of the Inglewood Courtyard home perfectly encapsulate mid-century modern design.
The architects aimed to maintain the neighborhood’s and the historic aesthetic throughout the restorations. As a result, the house keeps a limited environmental impact and makes use of natural materials, that complement the surroundings.
For instance, the central courtyards provide many points of access and connect the indoor environment to nature.
Arguedas House has a unique design, but it was a home that had suffered years of neglect and bad renovations decisions.
The owners gave Seibert Architects, P.A. the assignment. to design a coherent home plan. They want a plan that, if not adhered to the original, mid century design of the house, at least adhered to its mid-century principles.
They managed to do this while maintaining the distinctive “V”-shaped roof formed of Pickett panels.
In collaboration with the owners, Kendle Design Collaborative constructed this magnificent home in Paradise Valley.
They want to design a house with an Mid century modern appearance and an edited layout. Thus, they used straightforward shapes and lovely textures to build a house that is exquisite without being ostentatious.
Suggested Read: Traditional Spanish Decor: Tips For Achieving A Classic Look
Suggested Read: Is Modern Glass House Design Worth Investing In
Suggested Read: Unique Coffee Table Designs For Your Living Room
Suggested Read: Prolific Architects In The Philippines Today
Suggested Read: The Aesthetics Of Glass Houses



