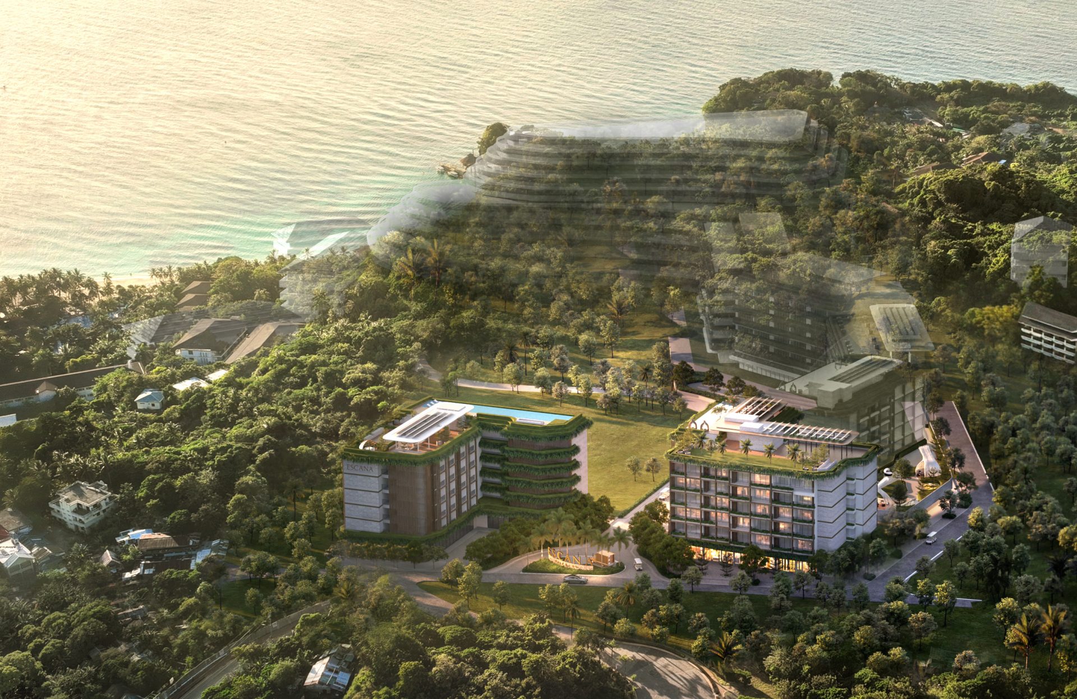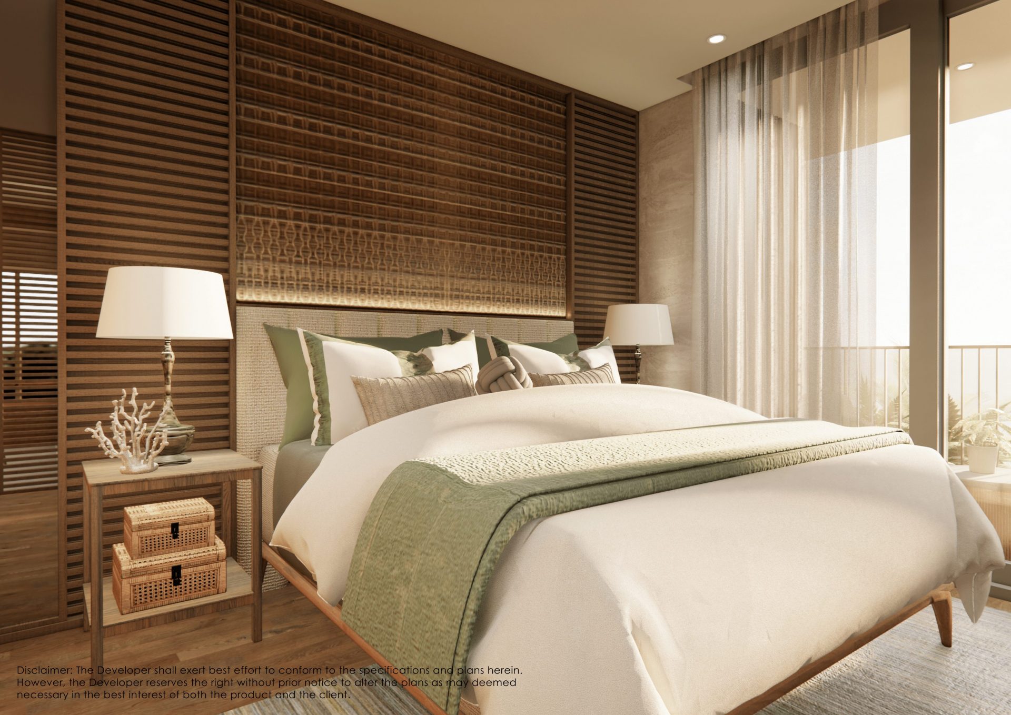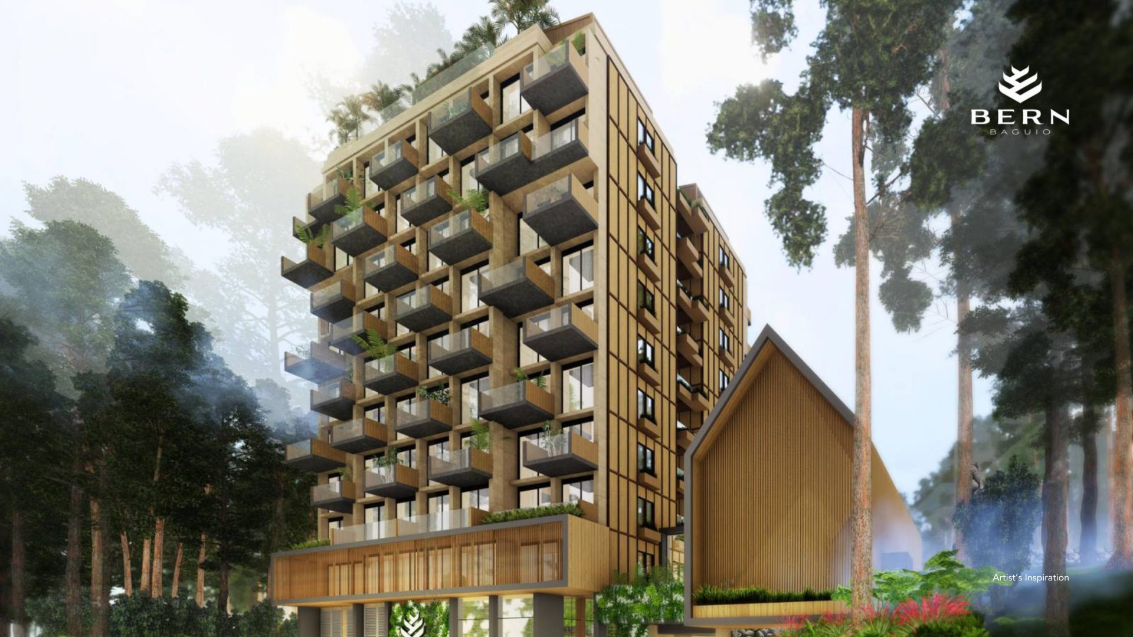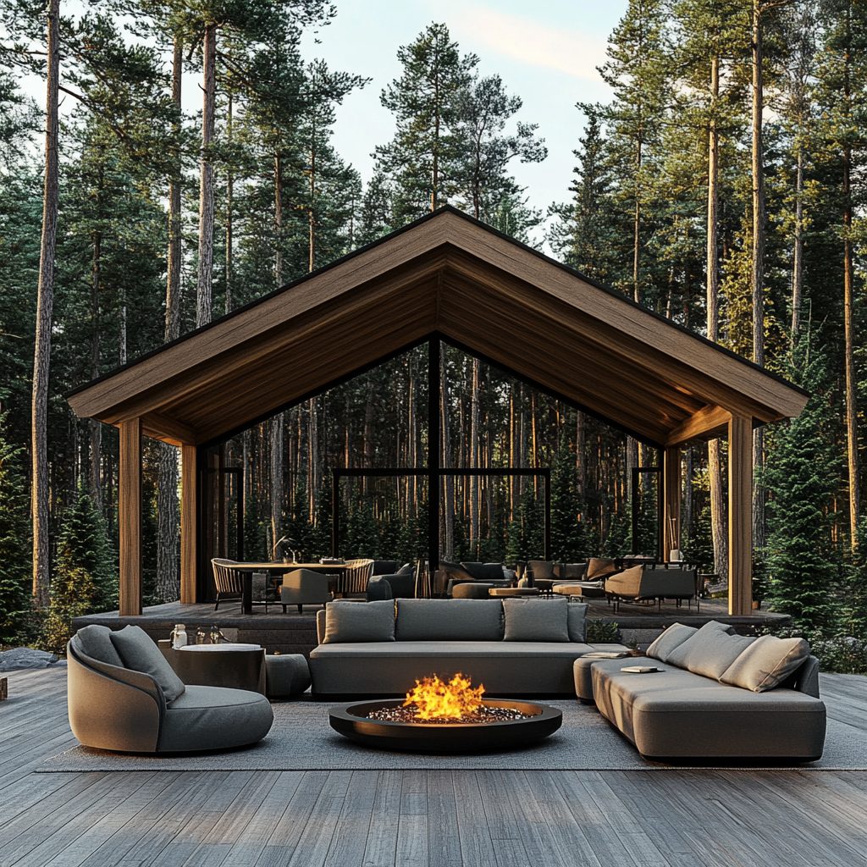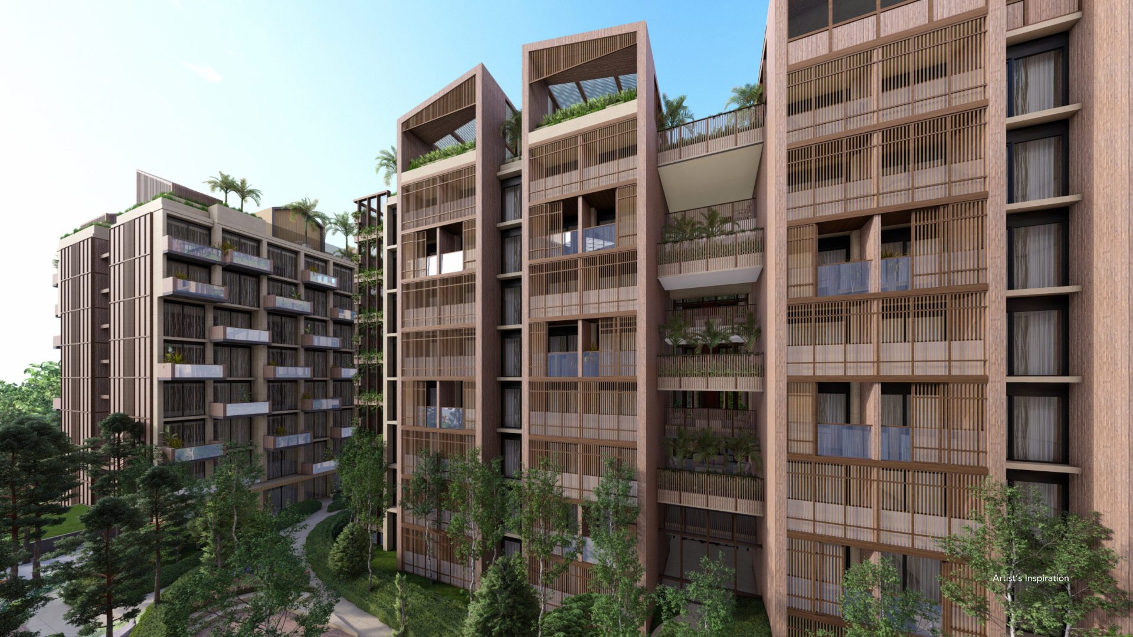BLOGS
Spanish-Style Homes: Ideal For Hot Climates
Spanish-Style Home, especially those found in sunny and warm climates, are a tribute to the harmonious union of form and function, providing an enchanting retreat where you can relax and feel at ease despite the scorching outside temperature.
These homes have perfected the art of using natural resources to create a haven of refuge from the blazing sun, from their distinctive whitewashed façade and lovely courtyards to the innovative use of materials like clay tiles and sturdy walls.
Let us discover the fascination of a home that seamlessly harmonizes with the specific requirements of its area as you prepare to be enthralled by the vivid hues, airy interiors, and tranquil outdoor spaces that characterize Spanish life. Embrace the spirit of Spanish homes and set out on a mission to create your own refuge that combines timeless elegance with the practicalities needed to beat the heat.
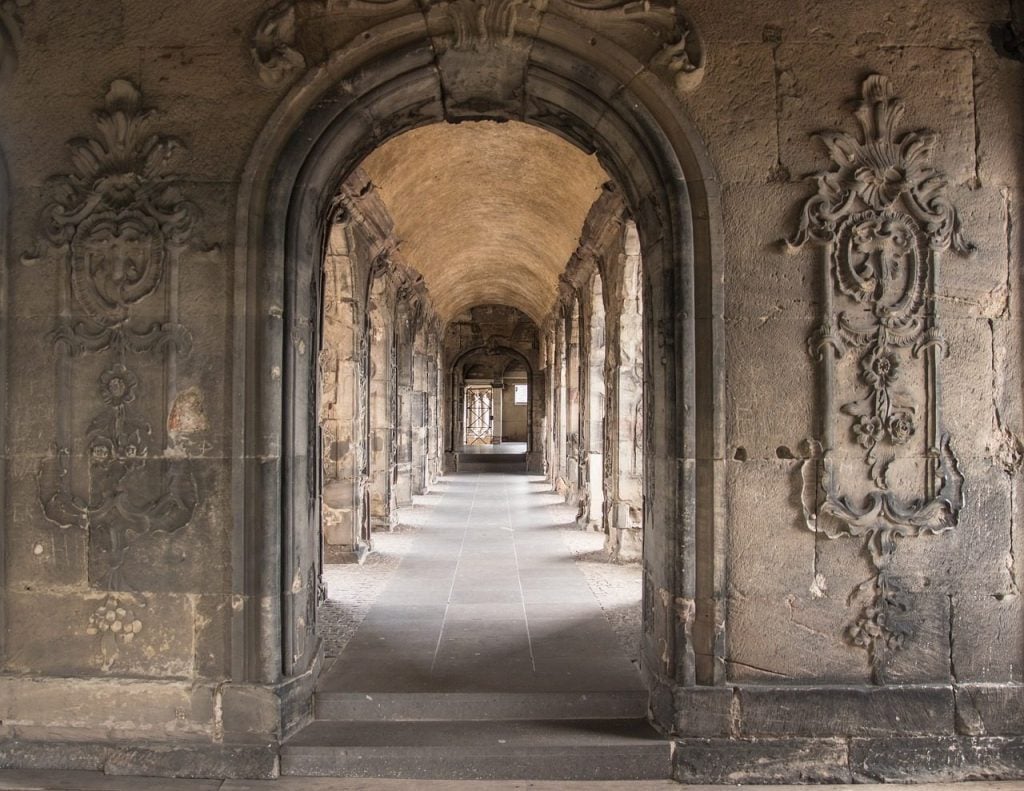
Spanish Architecture – Exploring the Most Famous Architecture in Spain
Spanish architecture’s influence can be seen worldwide and dates back over 400 years. Spain’s architecture is well-known for its intricate designs and massive scale. Until the early 20th century, the only examples of Spanish-style architecture in North America were the stunning cathedrals erected by Spanish missionaries.
Spanish-Style Home & Roman-Style Buildings
The Romans took over Spain and turned the Iberian Peninsula into a Roman colony. During this time in the history of Spanish building, communities changed and the people were able to adopt the culture and way of life of the Roman empire.
Roman buildings in Spain are on par with those in Greece and Italy, where the Roman Empire was at its most prosperous. The engineering prowess of this era is on display in various monuments, including aqueducts, amphitheaters, Bridges, coliseums, and memorials. The Tower of Hercules at La Corua is one of many surviving Roman buildings in the city.
Spanish-Style Home & Pre-Romanesque Architecture
Spanish architecture before the Romanesque period is known for its Christian influences. This time period is distinguished by its novel architectural and decorative elements, such as arches and lattices, enormously thick stone masonry, symmetrical buildings, large towers, and Celtic-influenced medallions, columns, and iconographies, such as warriors and animals. In the area of Asturias, Oviedo is where most of Spain’s Pre-Romanesque architecture can be found.
Spanish-Style Home & The Romanesque Style of Building
After Italy, Spain was the continent’s second hotbed for Romanesque design. The architecture of the period was characterized by its symmetrical layouts, sturdy walls, rounded arches, practical columns, and towering octagonal towers. Most of the Romanesque monasteries were built by monks for religious reasons.
Spanish-Style Home & Mudéjar Architecture
The Mudéjars were Muslims who stayed in Spain and developed their own unique style due to the conflict between Islam and Christianity. Fashion has its roots in Syria and Persia. Horseshoe arches with columns, intricate geometry, octagonal turrets, glossy tile mosaics, and stucco, timber, and brick construction are just a few of the standout details.
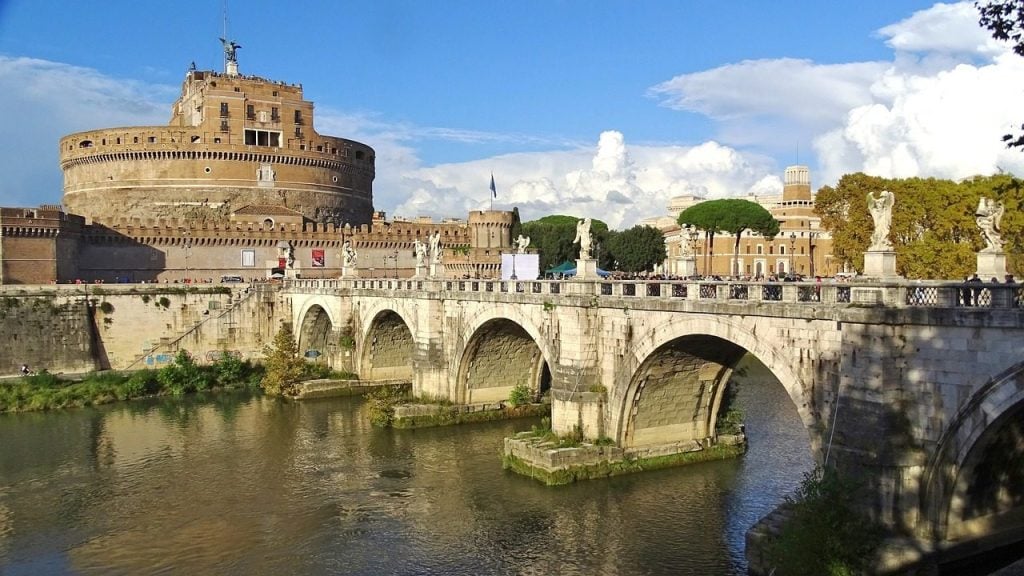
Renaissance-Style Architecture
At the start of the Renaissance, changes were made to Gothic buildings to make them fit the new style. Famous Spanish architects started to use the style, which was influenced by Italy and often mixed with Gothic history and local expressions.
Renaissance Spanish architecture often has facades with a lot of decorations, a traditional Roman style, symmetrical decorations, and Christian symbols like statues. Late in this time period, the Gothic style started to fade, and the best examples of Renaissance buildings, like the Palacio de Carlos V at La Alhambra, began to grow.
Baroque Architecture
Like the Renaissance, the Baroque period drew inspiration from Italy. It was influenced by Rococo style in France and has its own unique traits. Baroque Spanish architecture is characterized by elaborate facade decorating, an abundance of floral motifs, and intricate sculptural embellishments.
Must-Have Elements of Spanish-Style Home Architectural
1. The outside walls are white. This is a nice feature and helps keep prices low, as stucco is put over brick adobe walls. Most of them are painted white, a very light, neutral color that allows the sun shine through.
2. Flat roofs with clay tiles. Traditionally, these famous red tiles were made by hand and shaped by drying over barrels or other cylindrical items. Even though the process is more automatic now, the look of the terra-cotta tiles is the same as it was two hundred years ago. It’s common to find colorful tilework inside these kinds of houses.
3. Wooden beams. Based on the past, the heavy roofs of Spanish colonial homes needed raw or darkly stained beams to hold them up. Now that building techniques are more modern and safe, they are mostly used for decoration and can stand out in big rooms like the living room.
4. Small windows with wooden shutters. The arrangement and size of the windows are meant to keep out too much light while still letting air in. During the hottest part of the day, heavy doors can be shut.
5. Central courtyards. Open-air courtyards, which are a holdover from European building styles, offer more space and shade than the average backyard in some countries.
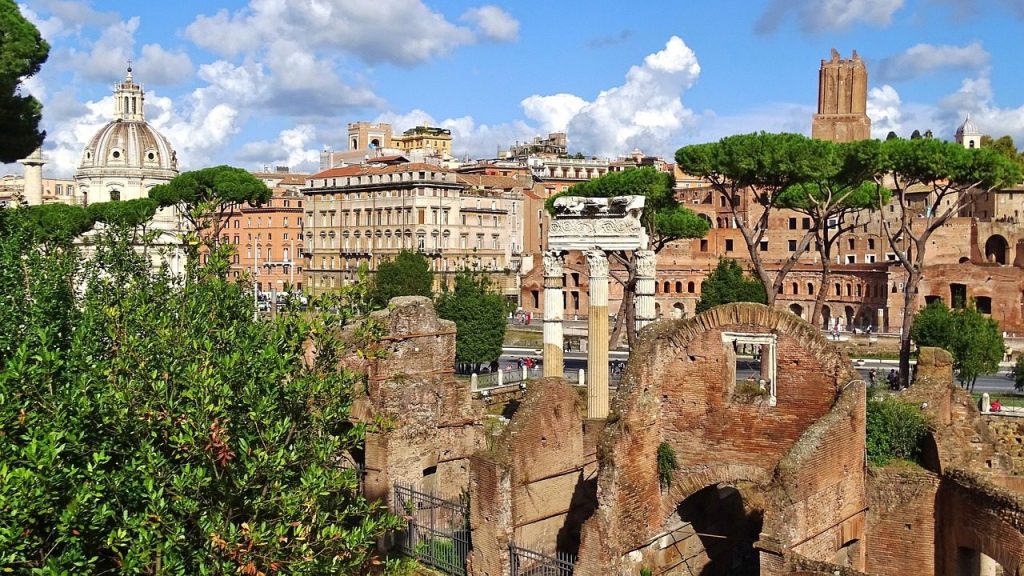
Are Spanish-Style Homes Ideal for Hot Climates?
Homes in the Spanish design are often viewed as the best option for warm regions. Spanish-style architecture and interior design are ideal for hot climates because they incorporate features that provide shade and ventilation. Several of the following explains why:
- Walls are often thick in a Spanish-style house, whether they’re made of adobe, stucco, or concrete. These materials insulate quite well, lowering the heat transmission from outside and keeping the interior cool.
- Spanish-style houses typically have both indoor courtyards and outdoor patios. The shade provided by these areas makes them ideal for lounging in the great outdoors. They facilitate natural airflow and cross breezes, both of which can reduce the temperature within a building.
- Roofs in the Spanish style are often topped with clay tiles. Because of their substantial mass, these tiles are excellent heat sinks and radiators. In addition to decreasing heat transfer into the inside, they act as good insulation and permit airflow beneath them.
- The upper stories of many Spanish-style homes feature terraces or balconies, providing additional outside living space. These elevated places are ideal in hot weather because they can absorb breezes and give shade.
- Shutters and awnings are common features of Spanish-style architecture. These structural additions shield windows from the sun’s rays, lowering the home’s temperature and eliminating unwanted glare.
- Spanish-style houses frequently have beautiful, enclosed gardens. The vegetation can create microclimates of shade and coolness, further lowering the average temperature around the house.
Spanish-Style Home Architecture in the Philippines
The Spanish colonial authority in the Philippines lasted for nearly three centuries, from the 16th to the late 19th century, and left a significant legacy in Spanish architecture. There are many examples of Spanish colonial architecture still standing in the Philippines, testimonies to the lasting impact this style had on the country’s built environment.
The Philippines’ Spanish architecture has these features:
Churches: The Spanish introduced Christianity to the Philippines, and the construction of churches became a significant aspect of their architectural legacy. Examples include the San Agustin Church in Manila, a UNESCO World Heritage site and one of the oldest stone churches in the Philippines, and the Paoay Church in Ilocos Norte, known for its distinctive Baroque style.
Bahay na Bato: The Bahay na Bato, which translates to “house of stone,” is a style of residential architecture that emerged during the Spanish colonial period. These houses typically feature a ground floor made of stone or brick, while the upper floor is constructed with wood. The ground floor served as storage and stable areas, while the upper floor was the living quarters. The Casa Manila Museum in Intramuros, Manila, provides a well-preserved example of a Bahay na Bato.
Fortifications: The Spanish built several fortifications throughout the Philippines to protect against foreign invasions and pirate attacks. Examples include Fort Santiago in Manila, which served as a military stronghold and is now a historical park, and Fort San Pedro in Cebu City, considered the oldest triangular bastion fort in the country.
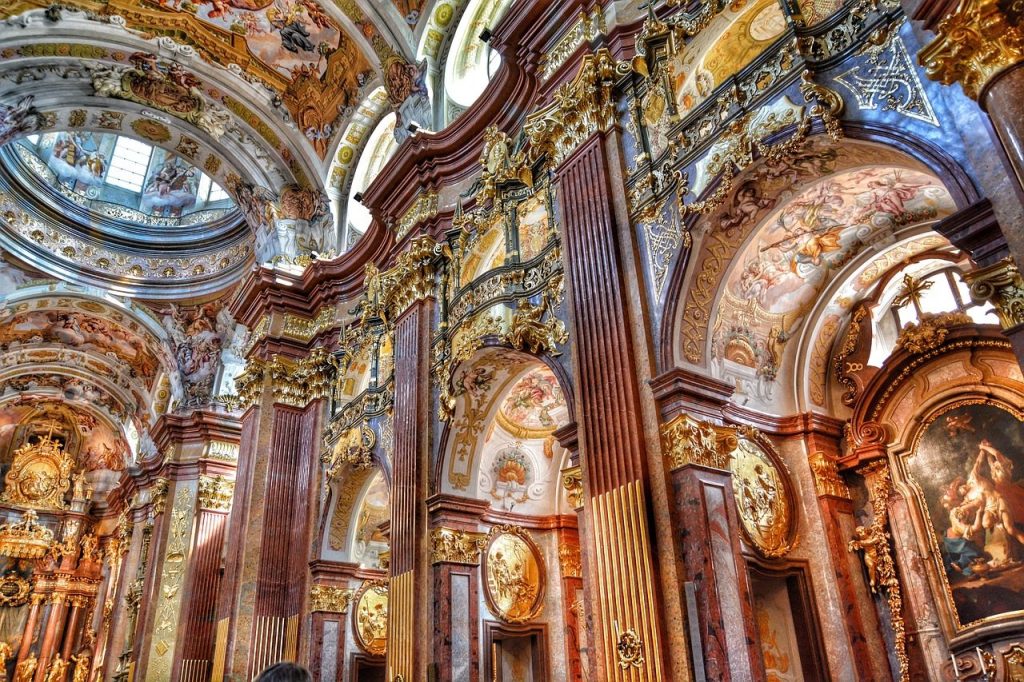
Town Plazas and Government Buildings: Spanish colonial towns in the Philippines were often centered around a plaza, where important government and religious buildings were located. The Plaza Mayor in Vigan, a UNESCO World Heritage site, showcases a well-preserved example of a Spanish colonial town layout, with the St. Paul’s Cathedral and other historic structures surrounding the plaza.
Balconies and Ventanillas: Spanish architecture in the Philippines often featured balconies and ventanillas, small windows, or openings located at the lower portion of the windows. These architectural elements allowed for air circulation and ventilation in the tropical climate.
Brittany Corporation Helps You Find Your Ideal Spanish-Style Home
Now that you learned that Spanish-style architecture and interior design are ideal for hot climates like here in the Philippines, Brittany Corporation can assist you with a Spanish-inspired property, Luxury Estate in Santa Rosa.
Another example is the Portofino Estates in Alabang, which has Spanish-style homes with stucco walls, red clay tile roofs, and wrought-iron accents. There are three to six bedrooms in these houses, and they have modern features like large living rooms, gourmet kitchens, and private pools.
Spanish architecture in the Philippines, influenced by the colonial period, showcases the lasting impact of Spanish design on the country’s built environment. Overall, Spanish-style homes have proven to be ideal for hot climates, combining functionality, aesthetics, and sustainable practices to create comfortable living spaces even in the face of extreme temperatures.
Suggested Read: Traditioanl Spanish Decor: Tips For Achieving A Classic Look
Suggested Read: Spanish-Style Homes: Smart Investment In Today’s Market
Suggested Read: The Art Of Luxury Living: Inside A Spanish-Style Home
Suggested Read: Colors Of A Rustic Spanish Style Home
Suggested Read: Bringing The Colors Of Spain



